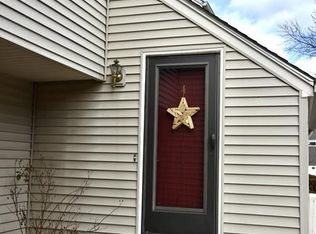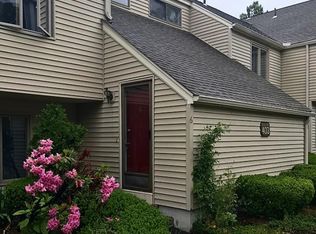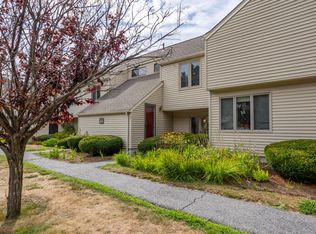Beautifully updated 2 bedroom townhouse at desirable Woodvale Condominiums. Light bright renovated kitchen opens to sunny dining area. Updated baths. Hardwood flooring throughout. Newer windows and slider to deck. Partially finished basement. Heat and hot water included in condo fee. Amenities include an in-ground pool, tennis court and playground area. Deeded parking for 2 cars. Conveniently located near shopping and restaurants.
This property is off market, which means it's not currently listed for sale or rent on Zillow. This may be different from what's available on other websites or public sources.


