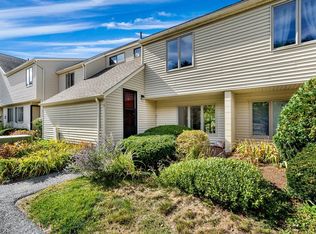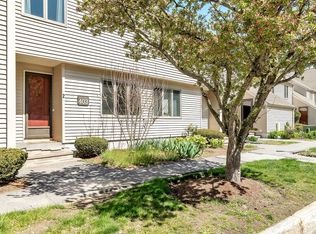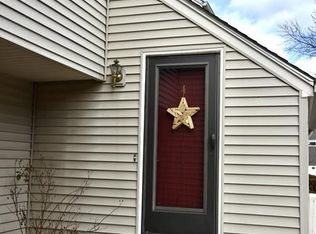Sold for $504,000 on 07/11/25
$504,000
403 Great Rd APT 1, Acton, MA 01720
3beds
1,560sqft
Condominium, Townhouse
Built in 1969
-- sqft lot
$496,200 Zestimate®
$323/sqft
$3,155 Estimated rent
Home value
$496,200
$461,000 - $536,000
$3,155/mo
Zestimate® history
Loading...
Owner options
Explore your selling options
What's special
Stop looking and move into this lovely townhouse as your home in Woodvale, a popular community convenient to all the best Acton has to offer! This bright, end-unit home features a spacious living room with a wood-burning fireplace and access to a private deck, a formal dining room, a well-equipped kitchen, and a recently updated powder room. Upstairs offers two large bedrooms with walk-in closets, a third bedroom, and a beautifully updated full bath. Recent improvements include two updated bathrooms, freshly polished hardwood floors on the main level, and new interior and deck paint. Previous updates include Andersen windows and a refreshed kitchen. Seller has LEAD PAINT COMPLIANCE certificate. Enjoy fantastic community amenities—pool, tennis courts, playground—and unbeatable access to I-495, Route 2, NARA Park, shopping, dining, skiing, golf, the rail trail, and top-rated Acton-Boxborough schools!
Zillow last checked: 8 hours ago
Listing updated: July 12, 2025 at 05:33am
Listed by:
Keystone Homes Group 978-760-2988,
Keller Williams Realty Boston Northwest 781-862-2800,
Jilai Yang 708-714-1651
Bought with:
Maureen Howe
ERA Key Realty Services
Source: MLS PIN,MLS#: 73357486
Facts & features
Interior
Bedrooms & bathrooms
- Bedrooms: 3
- Bathrooms: 2
- Full bathrooms: 1
- 1/2 bathrooms: 1
Primary bedroom
- Features: Walk-In Closet(s), Flooring - Hardwood
- Level: Second
- Area: 198
- Dimensions: 18 x 11
Bedroom 2
- Features: Walk-In Closet(s), Flooring - Hardwood
- Level: Second
- Area: 160
- Dimensions: 16 x 10
Bedroom 3
- Features: Closet, Flooring - Hardwood
- Level: Second
- Area: 110
- Dimensions: 10 x 11
Primary bathroom
- Features: No
Bathroom 1
- Features: Bathroom - Full, Bathroom - Tiled With Tub, Flooring - Stone/Ceramic Tile
- Level: Second
Bathroom 2
- Features: Bathroom - Half, Flooring - Stone/Ceramic Tile
- Level: First
Dining room
- Features: Flooring - Hardwood, Window(s) - Picture
- Level: Main,First
- Area: 110
- Dimensions: 11 x 10
Kitchen
- Features: Flooring - Stone/Ceramic Tile, Countertops - Stone/Granite/Solid, Cabinets - Upgraded
- Level: Main,First
- Area: 72
- Dimensions: 9 x 8
Living room
- Features: Flooring - Hardwood, Deck - Exterior, Exterior Access, Slider
- Level: Main,First
- Area: 294
- Dimensions: 21 x 14
Heating
- Central, Forced Air, Natural Gas
Cooling
- Central Air
Appliances
- Laundry: In Basement, In Building, Gas Dryer Hookup, Washer Hookup
Features
- Flooring: Tile, Hardwood
- Doors: Storm Door(s)
- Has basement: Yes
- Number of fireplaces: 1
- Fireplace features: Living Room
- Common walls with other units/homes: End Unit
Interior area
- Total structure area: 1,560
- Total interior livable area: 1,560 sqft
- Finished area above ground: 1,560
Property
Parking
- Total spaces: 2
- Parking features: Off Street, Assigned, Paved
- Uncovered spaces: 2
Features
- Patio & porch: Porch, Deck
- Exterior features: Porch, Deck, Professional Landscaping
Details
- Parcel number: 306786
- Zoning: RES
Construction
Type & style
- Home type: Townhouse
- Property subtype: Condominium, Townhouse
Materials
- Frame
- Roof: Shingle
Condition
- Year built: 1969
Utilities & green energy
- Sewer: Other
- Water: Public
- Utilities for property: for Gas Range, for Gas Oven, for Gas Dryer, Washer Hookup
Green energy
- Energy efficient items: Thermostat
Community & neighborhood
Location
- Region: Acton
HOA & financial
HOA
- HOA fee: $789 monthly
- Amenities included: Hot Water, Pool, Tennis Court(s), Playground
- Services included: Gas, Water, Sewer, Insurance, Maintenance Structure, Road Maintenance, Maintenance Grounds, Snow Removal, Trash, Reserve Funds
Price history
| Date | Event | Price |
|---|---|---|
| 7/11/2025 | Sold | $504,000-0.2%$323/sqft |
Source: MLS PIN #73357486 Report a problem | ||
| 6/10/2025 | Contingent | $505,000$324/sqft |
Source: MLS PIN #73357486 Report a problem | ||
| 5/7/2025 | Price change | $505,000-3.8%$324/sqft |
Source: MLS PIN #73357486 Report a problem | ||
| 4/9/2025 | Listed for sale | $525,000+54.4%$337/sqft |
Source: MLS PIN #73357486 Report a problem | ||
| 5/1/2018 | Sold | $340,000$218/sqft |
Source: Public Record Report a problem | ||
Public tax history
| Year | Property taxes | Tax assessment |
|---|---|---|
| 2025 | $7,019 -1% | $409,300 -3.8% |
| 2024 | $7,090 +13.3% | $425,300 +19.3% |
| 2023 | $6,258 -11% | $356,400 -1.4% |
Find assessor info on the county website
Neighborhood: 01720
Nearby schools
GreatSchools rating
- 9/10Luther Conant SchoolGrades: K-6Distance: 2.5 mi
- 9/10Raymond J Grey Junior High SchoolGrades: 7-8Distance: 3 mi
- 10/10Acton-Boxborough Regional High SchoolGrades: 9-12Distance: 2.8 mi
Schools provided by the listing agent
- Middle: R.J.Grey
- High: Abrhs
Source: MLS PIN. This data may not be complete. We recommend contacting the local school district to confirm school assignments for this home.
Get a cash offer in 3 minutes
Find out how much your home could sell for in as little as 3 minutes with a no-obligation cash offer.
Estimated market value
$496,200
Get a cash offer in 3 minutes
Find out how much your home could sell for in as little as 3 minutes with a no-obligation cash offer.
Estimated market value
$496,200


