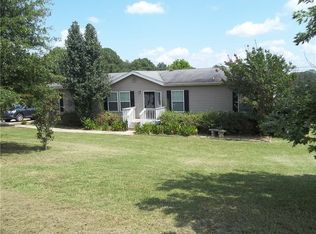Closed
$205,000
403 Gravely Rd SE, Calhoun, GA 30701
3beds
2,160sqft
Single Family Residence, Residential, Mobile Home
Built in 2005
1 Acres Lot
$239,100 Zestimate®
$95/sqft
$1,548 Estimated rent
Home value
$239,100
$220,000 - $256,000
$1,548/mo
Zestimate® history
Loading...
Owner options
Explore your selling options
What's special
One level home with country setting and beautiful pasture views. This double wide on permanent foundation is very spacious with updates. The kitchen has ample storage and cabinet space, breakfast area with separate dining room. Large living space with fireplace. Large master bedroom, walk in closet and bathroom. The split bedroom plan offers 2 additional bedrooms and 1 bathroom. Utility and mud room with additional outdoor access. Newer roof, HVAC and updated paint inside and flooring. FHA eligible 1/31/2023
Zillow last checked: 8 hours ago
Listing updated: February 08, 2023 at 07:41am
Listing Provided by:
Brittany Jones,
Maximum One Community Realtors
Bought with:
Gino Mari
Your Home Sold Guaranteed Realty, LLC.
Source: FMLS GA,MLS#: 7157572
Facts & features
Interior
Bedrooms & bathrooms
- Bedrooms: 3
- Bathrooms: 2
- Full bathrooms: 2
- Main level bathrooms: 2
- Main level bedrooms: 3
Primary bedroom
- Features: Master on Main, Split Bedroom Plan
- Level: Master on Main, Split Bedroom Plan
Bedroom
- Features: Master on Main, Split Bedroom Plan
Primary bathroom
- Features: Double Vanity, Separate Tub/Shower, Soaking Tub
Dining room
- Features: Separate Dining Room
Kitchen
- Features: Cabinets Stain, Eat-in Kitchen, Kitchen Island, Laminate Counters, Pantry
Heating
- Central
Cooling
- Central Air
Appliances
- Included: Dishwasher, Electric Range, Refrigerator
- Laundry: Laundry Room, Mud Room
Features
- Other
- Flooring: Vinyl
- Windows: Insulated Windows
- Basement: None
- Has fireplace: Yes
- Fireplace features: Gas Log
- Common walls with other units/homes: No Common Walls
Interior area
- Total structure area: 2,160
- Total interior livable area: 2,160 sqft
- Finished area above ground: 0
- Finished area below ground: 0
Property
Parking
- Parking features: Driveway
- Has uncovered spaces: Yes
Accessibility
- Accessibility features: None
Features
- Levels: One
- Stories: 1
- Patio & porch: Deck, Front Porch
- Exterior features: None
- Pool features: None
- Spa features: None
- Fencing: None
- Has view: Yes
- View description: Rural
- Waterfront features: None
- Body of water: None
Lot
- Size: 1 Acres
- Features: Back Yard, Front Yard
Details
- Additional structures: Outbuilding
- Parcel number: 066 080
- Other equipment: None
- Horse amenities: None
Construction
Type & style
- Home type: MobileManufactured
- Architectural style: Mobile,Modular
- Property subtype: Single Family Residence, Residential, Mobile Home
Materials
- Vinyl Siding
- Foundation: Concrete Perimeter
- Roof: Composition
Condition
- Updated/Remodeled
- New construction: No
- Year built: 2005
Utilities & green energy
- Electric: 220 Volts in Laundry
- Sewer: Septic Tank
- Water: Public
- Utilities for property: Electricity Available, Water Available
Green energy
- Energy efficient items: None
- Energy generation: None
Community & neighborhood
Security
- Security features: None
Community
- Community features: None
Location
- Region: Calhoun
- Subdivision: None
HOA & financial
HOA
- Has HOA: No
Other
Other facts
- Body type: Double Wide
- Listing terms: Cash,Conventional,FHA,VA Loan
- Ownership: Fee Simple
- Road surface type: Asphalt
Price history
| Date | Event | Price |
|---|---|---|
| 2/3/2023 | Sold | $205,000-2.4%$95/sqft |
Source: | ||
| 1/4/2023 | Pending sale | $210,000$97/sqft |
Source: | ||
| 12/30/2022 | Listed for sale | $210,000+55.6%$97/sqft |
Source: | ||
| 11/9/2022 | Sold | $135,000-38.4%$63/sqft |
Source: Public Record | ||
| 11/9/2022 | Listed for sale | $219,000$101/sqft |
Source: Owner | ||
Public tax history
| Year | Property taxes | Tax assessment |
|---|---|---|
| 2024 | $523 -30.3% | $22,598 -23.5% |
| 2023 | $751 +25.3% | $29,559 +33.2% |
| 2022 | $599 +20.7% | $22,184 +25.1% |
Find assessor info on the county website
Neighborhood: 30701
Nearby schools
GreatSchools rating
- 7/10Sonoraville Elementary SchoolGrades: PK-5Distance: 3.6 mi
- 6/10Red Bud Middle SchoolGrades: 6-8Distance: 3.3 mi
- 7/10Sonoraville High SchoolGrades: 9-12Distance: 3.8 mi
Schools provided by the listing agent
- Elementary: Sonoraville
- Middle: Red Bud
- High: Sonoraville
Source: FMLS GA. This data may not be complete. We recommend contacting the local school district to confirm school assignments for this home.
Sell for more on Zillow
Get a free Zillow Showcase℠ listing and you could sell for .
$239,100
2% more+ $4,782
With Zillow Showcase(estimated)
$243,882