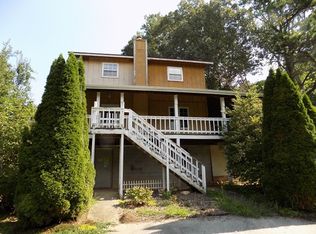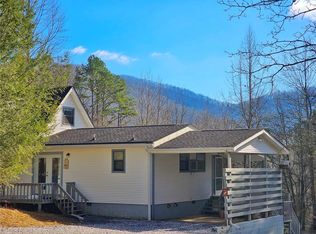Closed
$623,000
403 Goldmine Rd, Blairsville, GA 30582
3beds
3,120sqft
Single Family Residence
Built in 1997
7.19 Acres Lot
$-- Zestimate®
$200/sqft
$1,858 Estimated rent
Home value
Not available
Estimated sales range
Not available
$1,858/mo
Zestimate® history
Loading...
Owner options
Explore your selling options
What's special
Georgia on your mind.... Welcome to 403 Goldmine Road ~ as you approach the field & pond the house appears in the distance ~ wrap around porches, double dormers and mountain spring creek beckons you onto the 7.2 acre farm. This custom built home in 1997 has a large master suite on main level with large walk-in-closet, master bath with soaking tub, corner shower and double vanities. There are multiple wood paneled walls though-out, cove lighting and a circular staircase highlighted by a large brass chandelier. Sun room has slate floors with built in gas fireplace surrounded by cabinetry and arched windows with cove lighting above. Three car garage includes a canning kitchen and laundry, wood burning buck stove and is plumed for a half-bath. Come for a visit - stay for a life time. SELLER HAD OLD HOME REMOVED AND REDUCED PRICE BY $10,000 - MOTIVATED TO SELL
Zillow last checked: 8 hours ago
Listing updated: March 20, 2025 at 07:12am
Listed by:
Gregory Grier 864-710-5605,
Keller Williams Realty Partners
Bought with:
Brenda C Jackson, 124164
Mountain Realty
Source: GAMLS,MLS#: 10298696
Facts & features
Interior
Bedrooms & bathrooms
- Bedrooms: 3
- Bathrooms: 3
- Full bathrooms: 2
- 1/2 bathrooms: 1
- Main level bathrooms: 1
- Main level bedrooms: 1
Dining room
- Features: Dining Rm/Living Rm Combo
Kitchen
- Features: Breakfast Bar, Second Kitchen, Solid Surface Counters
Heating
- Central
Cooling
- Central Air
Appliances
- Included: Oven/Range (Combo)
- Laundry: Laundry Closet
Features
- Beamed Ceilings, Bookcases, High Ceilings, Master On Main Level, Soaking Tub, Tray Ceiling(s), Vaulted Ceiling(s), Walk-In Closet(s)
- Flooring: Hardwood, Tile
- Basement: Bath/Stubbed,Concrete
- Number of fireplaces: 1
- Fireplace features: Family Room, Gas Log
Interior area
- Total structure area: 3,120
- Total interior livable area: 3,120 sqft
- Finished area above ground: 1,944
- Finished area below ground: 1,176
Property
Parking
- Parking features: Garage
- Has garage: Yes
Features
- Levels: One and One Half
- Stories: 1
- Patio & porch: Deck
- Exterior features: Balcony, Water Feature
- Has view: Yes
- View description: Mountain(s)
- Waterfront features: Creek, Pond, Stream
Lot
- Size: 7.19 Acres
- Features: Level
Details
- Additional structures: Other
- Parcel number: 082 012
Construction
Type & style
- Home type: SingleFamily
- Architectural style: Stone Frame
- Property subtype: Single Family Residence
Materials
- Aluminum Siding, Stone
- Roof: Composition
Condition
- Resale
- New construction: No
- Year built: 1997
Utilities & green energy
- Sewer: Septic Tank
- Water: Well
- Utilities for property: Electricity Available
Community & neighborhood
Security
- Security features: Security System
Community
- Community features: None
Location
- Region: Blairsville
- Subdivision: None
Other
Other facts
- Listing agreement: Exclusive Right To Sell
Price history
| Date | Event | Price |
|---|---|---|
| 3/7/2025 | Sold | $623,000-9.4%$200/sqft |
Source: NGBOR #403498 Report a problem | ||
| 1/13/2025 | Pending sale | $688,000$221/sqft |
Source: NGBOR #403498 Report a problem | ||
| 12/11/2024 | Price change | $688,000-1.4%$221/sqft |
Source: NGBOR #403498 Report a problem | ||
| 5/1/2024 | Listed for sale | $698,000$224/sqft |
Source: NGBOR #403498 Report a problem | ||
Public tax history
| Year | Property taxes | Tax assessment |
|---|---|---|
| 2016 | $928 +0.1% | $90,787 |
| 2015 | $927 -0.5% | $90,787 +0% |
| 2013 | $932 | $90,786 |
Find assessor info on the county website
Neighborhood: 30582
Nearby schools
GreatSchools rating
- 7/10Union County Elementary SchoolGrades: 3-5Distance: 6.1 mi
- 5/10Union County Middle SchoolGrades: 6-8Distance: 6 mi
- 8/10Union County High SchoolGrades: 9-12Distance: 6 mi
Schools provided by the listing agent
- Elementary: Union County Primary/Elementar
- Middle: Union County
- High: Union County
Source: GAMLS. This data may not be complete. We recommend contacting the local school district to confirm school assignments for this home.

Get pre-qualified for a loan
At Zillow Home Loans, we can pre-qualify you in as little as 5 minutes with no impact to your credit score.An equal housing lender. NMLS #10287.

