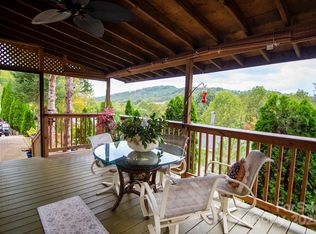Closed
$255,000
403 Golden Breeze Rd, Swannanoa, NC 28778
3beds
1,571sqft
Manufactured Home
Built in 2000
0.34 Acres Lot
$247,200 Zestimate®
$162/sqft
$1,991 Estimated rent
Home value
$247,200
$222,000 - $274,000
$1,991/mo
Zestimate® history
Loading...
Owner options
Explore your selling options
What's special
Conveniently located doublewide home in Swannanoa. There is newer exterior siding, roof and most of the flooring. The central HVAC is only 6 years old. Private lot off of a quiet street with parking close to a door. There's a wonderful shed for storage or workshop. Just 10-15 minutes from either Asheville or Black Mountain. Use for yourself or as a rental. Come check it out soon!
Zillow last checked: 8 hours ago
Listing updated: July 17, 2024 at 01:26pm
Listing Provided by:
Lee Smith k.lee.smith@redfin.com,
Redfin Corporation
Bought with:
Elle Inzer
EXP Realty LLC
Source: Canopy MLS as distributed by MLS GRID,MLS#: 4149793
Facts & features
Interior
Bedrooms & bathrooms
- Bedrooms: 3
- Bathrooms: 2
- Full bathrooms: 2
- Main level bedrooms: 3
Primary bedroom
- Level: Main
- Area: 163.29 Square Feet
- Dimensions: 13' 4" X 12' 3"
Bedroom s
- Level: Main
- Area: 122.52 Square Feet
- Dimensions: 9' 8" X 12' 8"
Bedroom s
- Level: Main
- Area: 126.7 Square Feet
- Dimensions: 10' 0" X 12' 8"
Bathroom full
- Level: Main
- Area: 40.07 Square Feet
- Dimensions: 8' 7" X 4' 8"
Bathroom full
- Level: Main
- Area: 108.03 Square Feet
- Dimensions: 8' 5" X 12' 10"
Dining area
- Level: Main
- Area: 118.5 Square Feet
- Dimensions: 9' 5" X 12' 7"
Kitchen
- Level: Main
- Area: 129.95 Square Feet
- Dimensions: 10' 4" X 12' 7"
Laundry
- Level: Main
- Area: 111.08 Square Feet
- Dimensions: 8' 10" X 12' 7"
Living room
- Level: Main
- Area: 385.05 Square Feet
- Dimensions: 15' 0" X 25' 8"
Heating
- Central, Heat Pump
Cooling
- Ceiling Fan(s), Central Air, Heat Pump
Appliances
- Included: Dryer, Electric Range, Electric Water Heater, Microwave, Refrigerator, Washer
- Laundry: Electric Dryer Hookup, Laundry Room
Features
- Kitchen Island
- Flooring: Laminate, Vinyl
- Doors: Storm Door(s)
- Windows: Insulated Windows, Window Treatments
- Has basement: No
- Fireplace features: Living Room, Propane
Interior area
- Total structure area: 1,571
- Total interior livable area: 1,571 sqft
- Finished area above ground: 1,571
- Finished area below ground: 0
Property
Parking
- Total spaces: 2
- Parking features: Driveway
- Uncovered spaces: 2
Features
- Levels: One
- Stories: 1
- Patio & porch: Deck, Front Porch
Lot
- Size: 0.34 Acres
- Features: Level, Private, Wooded
Details
- Additional structures: Shed(s)
- Parcel number: 967886580600000
- Zoning: R-3
- Special conditions: Standard
Construction
Type & style
- Home type: MobileManufactured
- Property subtype: Manufactured Home
Materials
- Vinyl
- Foundation: Pillar/Post/Pier
- Roof: Composition
Condition
- New construction: No
- Year built: 2000
Utilities & green energy
- Sewer: Private Sewer
- Water: Public
- Utilities for property: Cable Available
Community & neighborhood
Location
- Region: Swannanoa
- Subdivision: Riverview Terrace
HOA & financial
HOA
- Has HOA: Yes
- HOA fee: $250 annually
- Association name: RIVERVIEW TERRACE HOA
Other
Other facts
- Listing terms: Cash,Conventional
- Road surface type: Asphalt, Paved
Price history
| Date | Event | Price |
|---|---|---|
| 7/17/2024 | Sold | $255,000+2%$162/sqft |
Source: | ||
| 6/14/2024 | Listed for sale | $250,000+63.9%$159/sqft |
Source: | ||
| 1/21/2022 | Sold | $152,500-12.9%$97/sqft |
Source: | ||
| 12/21/2021 | Contingent | $175,000$111/sqft |
Source: | ||
| 12/6/2021 | Listed for sale | $175,000+46%$111/sqft |
Source: | ||
Public tax history
| Year | Property taxes | Tax assessment |
|---|---|---|
| 2025 | $833 -7.3% | $119,600 -12.5% |
| 2024 | $899 +3.1% | $136,700 |
| 2023 | $872 +1.6% | $136,700 |
Find assessor info on the county website
Neighborhood: 28778
Nearby schools
GreatSchools rating
- 4/10W D Williams ElementaryGrades: PK-5Distance: 2.2 mi
- 6/10Charles D Owen MiddleGrades: 6-8Distance: 3.7 mi
- 7/10Charles D Owen HighGrades: 9-12Distance: 4.1 mi
Schools provided by the listing agent
- Elementary: WD Williams
- Middle: Charles D Owen
- High: Charles D Owen
Source: Canopy MLS as distributed by MLS GRID. This data may not be complete. We recommend contacting the local school district to confirm school assignments for this home.
