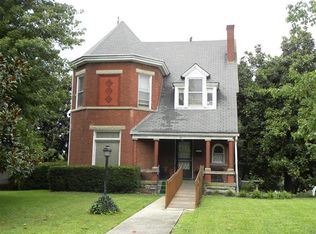Sold for $412,000 on 03/28/25
$412,000
403 Gano Ave, Georgetown, KY 40324
3beds
3,396sqft
Single Family Residence
Built in 1995
0.57 Acres Lot
$416,700 Zestimate®
$121/sqft
$2,630 Estimated rent
Home value
$416,700
$367,000 - $475,000
$2,630/mo
Zestimate® history
Loading...
Owner options
Explore your selling options
What's special
This beautifully renovated colonial-style home offers a perfect blend of classic charm and modern luxury. Spanning two spacious floors plus a versatile basement, this home has lots of flexible space with a living room, formal dining room, family room, and a bonus room all on the first floor. This home boasts large bedrooms all on the second floor, two of which feature walk-in closets. The primary bedroom is a true sanctuary, drenched in natural light from oversized windows. The massive primary bathroom is equipped with a designer soaker tub, a sleek tiled shower with double shower heads, and dual vanities—an ideal retreat for relaxation. The heart of the home is the tastefully designed kitchen, complete with elegant brass fixtures, stunning quartz countertops, and a convenient separate prep sink in the island. This space is perfect for culinary enthusiasts and entertaining guests alike. Set on an expansive half-acre, the property offers plenty of outdoor space. The finished basement has two bonus rooms that serve as nonconforming bedrooms, a gym, or office plus a two car garage. See sellers disclosure for a list of renovations.
Zillow last checked: 8 hours ago
Listing updated: August 28, 2025 at 11:49pm
Listed by:
Chad Bowman 859-396-5256,
The Brokerage,
Jason Pennington 859-492-3551,
The Brokerage
Bought with:
Tracy Sprouse, 265850
Coldwell Banker McMahan
Source: Imagine MLS,MLS#: 25003759
Facts & features
Interior
Bedrooms & bathrooms
- Bedrooms: 3
- Bathrooms: 3
- Full bathrooms: 2
- 1/2 bathrooms: 1
Primary bedroom
- Level: Second
Bedroom 1
- Level: Second
Bedroom 2
- Level: Second
Bathroom 1
- Description: Full Bath
- Level: Second
Bathroom 2
- Description: Full Bath
- Level: Second
Bathroom 3
- Description: Half Bath
- Level: First
Bonus room
- Description: Can be used as a nonconforming bedroom or office
- Level: Lower
Dining room
- Level: First
Dining room
- Level: First
Family room
- Level: First
Family room
- Level: First
Kitchen
- Level: First
Living room
- Level: First
Living room
- Level: First
Heating
- Natural Gas, Zoned
Cooling
- Electric
Appliances
- Included: Dishwasher, Gas Range, Microwave, Refrigerator
- Laundry: Electric Dryer Hookup, Washer Hookup
Features
- Walk-In Closet(s), Ceiling Fan(s)
- Flooring: Carpet, Hardwood, Tile, Vinyl
- Basement: Partially Finished,Walk-Out Access
- Has fireplace: Yes
- Fireplace features: Gas Log, Living Room
Interior area
- Total structure area: 3,396
- Total interior livable area: 3,396 sqft
- Finished area above ground: 2,735
- Finished area below ground: 661
Property
Parking
- Total spaces: 2
- Parking features: Attached Garage, Driveway, Off Street
- Garage spaces: 2
- Has uncovered spaces: Yes
Features
- Levels: Two
- Patio & porch: Patio
- Has view: Yes
- View description: Neighborhood
Lot
- Size: 0.57 Acres
Details
- Parcel number: 16620094.000
Construction
Type & style
- Home type: SingleFamily
- Architectural style: Colonial
- Property subtype: Single Family Residence
Materials
- Vinyl Siding
- Foundation: Slab
- Roof: Dimensional Style,Shingle
Condition
- New construction: No
- Year built: 1995
Utilities & green energy
- Sewer: Public Sewer
- Water: Public
Community & neighborhood
Location
- Region: Georgetown
- Subdivision: Downtown
Price history
| Date | Event | Price |
|---|---|---|
| 3/28/2025 | Sold | $412,000-3.1%$121/sqft |
Source: | ||
| 3/25/2025 | Pending sale | $425,000$125/sqft |
Source: | ||
| 3/6/2025 | Contingent | $425,000$125/sqft |
Source: | ||
| 3/2/2025 | Price change | $425,000-10.5%$125/sqft |
Source: | ||
| 2/21/2025 | Price change | $475,000-4%$140/sqft |
Source: | ||
Public tax history
| Year | Property taxes | Tax assessment |
|---|---|---|
| 2022 | $1,896 +4.9% | $218,500 +6% |
| 2021 | $1,808 +876.2% | $206,100 +11.3% |
| 2017 | $185 +53.9% | $185,160 |
Find assessor info on the county website
Neighborhood: 40324
Nearby schools
GreatSchools rating
- 2/10Garth Elementary SchoolGrades: K-5Distance: 0.9 mi
- 4/10Georgetown Middle SchoolGrades: 6-8Distance: 1.3 mi
- 6/10Scott County High SchoolGrades: 9-12Distance: 1.4 mi
Schools provided by the listing agent
- Elementary: Garth
- Middle: Georgetown
- High: Great Crossing
Source: Imagine MLS. This data may not be complete. We recommend contacting the local school district to confirm school assignments for this home.

Get pre-qualified for a loan
At Zillow Home Loans, we can pre-qualify you in as little as 5 minutes with no impact to your credit score.An equal housing lender. NMLS #10287.
