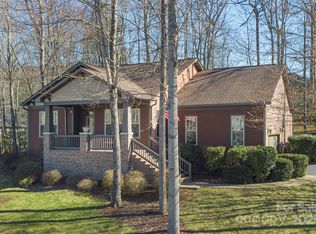Closed
$1,025,000
403 French Partridge Ln, Biltmore Lake, NC 28715
5beds
3,123sqft
Single Family Residence
Built in 2004
0.43 Acres Lot
$1,002,900 Zestimate®
$328/sqft
$3,392 Estimated rent
Home value
$1,002,900
$913,000 - $1.09M
$3,392/mo
Zestimate® history
Loading...
Owner options
Explore your selling options
What's special
Welcome to 403 French Partridge Lane in the heart of Biltmore Lake! This beautifully maintained home features a whole-home water filtration system and a private, serene backyard with a peaceful patio—perfect for relaxing or entertaining. Inside, enjoy a bright, open living space where the kitchen, kitchenette, and family room flow together seamlessly, centered around a cozy fireplace. Located in a quiet, friendly neighborhood with a strong sense of community, Biltmore Lake offers miles of trails, a 62-acre lake for non-motorized boating, swim beach, clubhouse, tennis and pickleball courts, and year-round events. Enjoy convenient access to shopping, dining, and all that vibrant Asheville has to offer. Mountain living at its finest!
Zillow last checked: 8 hours ago
Listing updated: July 25, 2025 at 06:29am
Listing Provided by:
Shaun Collyer shaun.collyer@theagencyre.com,
The Agency - Charlotte
Bought with:
Josh Houde
The Agency - Charlotte
Source: Canopy MLS as distributed by MLS GRID,MLS#: 4249880
Facts & features
Interior
Bedrooms & bathrooms
- Bedrooms: 5
- Bathrooms: 3
- Full bathrooms: 3
- Main level bedrooms: 2
Primary bedroom
- Features: Walk-In Closet(s)
- Level: Main
- Area: 340 Square Feet
- Dimensions: 20' 0" X 17' 0"
Bedroom s
- Level: Main
- Area: 150.96 Square Feet
- Dimensions: 12' 7" X 12' 0"
Bedroom s
- Level: Upper
- Area: 254.08 Square Feet
- Dimensions: 17' 10" X 14' 3"
Bedroom s
- Level: Upper
- Area: 150 Square Feet
- Dimensions: 12' 6" X 12' 0"
Bedroom s
- Level: Upper
- Area: 177.44 Square Feet
- Dimensions: 13' 10" X 12' 10"
Dining room
- Level: Main
- Area: 210.29 Square Feet
- Dimensions: 13' 5" X 15' 8"
Family room
- Level: Main
- Area: 277.33 Square Feet
- Dimensions: 17' 5" X 15' 11"
Kitchen
- Level: Main
- Area: 193.98 Square Feet
- Dimensions: 14' 10" X 13' 1"
Living room
- Level: Main
- Area: 146.04 Square Feet
- Dimensions: 12' 2" X 12' 0"
Heating
- Natural Gas
Cooling
- Ceiling Fan(s), Central Air
Appliances
- Included: Dishwasher, Oven, Refrigerator
- Laundry: Laundry Room
Features
- Flooring: Wood
- Has basement: No
- Fireplace features: Family Room, Gas Log
Interior area
- Total structure area: 3,123
- Total interior livable area: 3,123 sqft
- Finished area above ground: 3,123
- Finished area below ground: 0
Property
Parking
- Total spaces: 2
- Parking features: Driveway, Attached Garage, Garage on Main Level
- Attached garage spaces: 2
- Has uncovered spaces: Yes
Features
- Levels: Two
- Stories: 2
- Fencing: Back Yard,Privacy
- Waterfront features: Paddlesport Launch Site
- Body of water: Biltmore Lake
Lot
- Size: 0.43 Acres
- Features: Corner Lot
Details
- Parcel number: 961750023700000
- Zoning: R-2
- Special conditions: Standard
Construction
Type & style
- Home type: SingleFamily
- Property subtype: Single Family Residence
Materials
- Stucco
- Foundation: Crawl Space
- Roof: Shingle
Condition
- New construction: No
- Year built: 2004
Utilities & green energy
- Sewer: Public Sewer
- Water: City
- Utilities for property: Fiber Optics
Community & neighborhood
Community
- Community features: Clubhouse, Game Court, Lake Access, Picnic Area, Playground, Recreation Area, Sidewalks, Sport Court, Street Lights, Tennis Court(s), Walking Trails
Location
- Region: Biltmore Lake
- Subdivision: Biltmore Lake
HOA & financial
HOA
- Has HOA: Yes
- HOA fee: $600 quarterly
- Association name: Grand Manors
Other
Other facts
- Listing terms: Cash,Conventional
- Road surface type: Asphalt, Paved
Price history
| Date | Event | Price |
|---|---|---|
| 7/24/2025 | Sold | $1,025,000$328/sqft |
Source: | ||
| 5/22/2025 | Price change | $1,025,000-2.4%$328/sqft |
Source: | ||
| 4/25/2025 | Listed for sale | $1,050,000+49.8%$336/sqft |
Source: | ||
| 1/11/2021 | Sold | $701,000+1.7%$224/sqft |
Source: | ||
| 11/18/2020 | Pending sale | $689,000$221/sqft |
Source: Beverly-Hanks Biltmore Lake #3679816 | ||
Public tax history
| Year | Property taxes | Tax assessment |
|---|---|---|
| 2024 | $3,631 +3.2% | $569,500 |
| 2023 | $3,520 +4.2% | $569,500 |
| 2022 | $3,377 +5.3% | $569,500 +5.3% |
Find assessor info on the county website
Neighborhood: 28715
Nearby schools
GreatSchools rating
- 5/10Hominy Valley ElementaryGrades: K-4Distance: 0.9 mi
- 6/10Enka MiddleGrades: 7-8Distance: 1.4 mi
- 6/10Enka HighGrades: 9-12Distance: 1.1 mi
Get a cash offer in 3 minutes
Find out how much your home could sell for in as little as 3 minutes with a no-obligation cash offer.
Estimated market value
$1,002,900
Get a cash offer in 3 minutes
Find out how much your home could sell for in as little as 3 minutes with a no-obligation cash offer.
Estimated market value
$1,002,900
