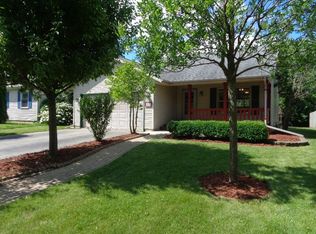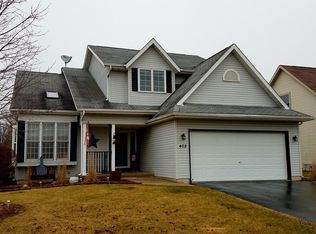Just in time for summer!!! This 3 bedroom 2 bath ranch is just what you have been looking for. Newly updated with new flooring and interior paint. Spacious open kitchen with tile back splash, stainless steel appliances, and eat in dining area. The finished basement area has a great family room/ rec room area with knotty pine custom accents, additional full bath and plenty of storage and shelving. Enjoy the fenced in backyard with patio, pergola and above ground swimming pool with wrap around deck. Attached 2 car heated garage with workbench and outdoor storage shed. Newer roof, windows and many additional recent improvements have already been done and ready to call home.
This property is off market, which means it's not currently listed for sale or rent on Zillow. This may be different from what's available on other websites or public sources.


