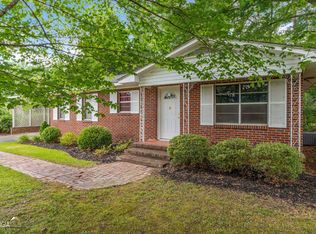Sold for $210,000
$210,000
403 FLUKER Street, Thomson, GA 30824
3beds
1,463sqft
Single Family Residence
Built in 1975
0.42 Acres Lot
$208,200 Zestimate®
$144/sqft
$1,462 Estimated rent
Home value
$208,200
Estimated sales range
Not available
$1,462/mo
Zestimate® history
Loading...
Owner options
Explore your selling options
What's special
Move-in ready! Adorable, well-maintained home in location convenient to I-20, Ft. Eisenhower and Augusta area. Sitting on a large corner lot, this home features an open floor plan with hardwood floors in main living areas and bedrooms. Spacious kitchen with large granite counter top island/breakfast bar, white cabinets and stainless steel appliances, including refrigerator. Owner's suite with private, remodeled bath featuring double sinks and built-in shelving. Large mud room, second full bath, blinds and shutters throughout. Laundry/utility room is not a part of the heated/cooled space. If room dimensions are important, please confirm measurements with Buyer. *** Please schedule through ShowingTime or call Lynn Powell ***
Zillow last checked: 8 hours ago
Listing updated: April 05, 2025 at 01:04pm
Listed by:
Lynn Powell 706-830-1641,
D C Lawrence Real Estate, Llc
Bought with:
Molly Anne Whitmer, 391638
EXP Realty, LLC
Source: Hive MLS,MLS#: 537567
Facts & features
Interior
Bedrooms & bathrooms
- Bedrooms: 3
- Bathrooms: 2
- Full bathrooms: 2
Primary bedroom
- Level: Main
- Dimensions: 12 x 14
Bedroom 2
- Level: Main
- Dimensions: 10 x 12
Bedroom 3
- Level: Main
- Dimensions: 10 x 12
Dining room
- Description: open to kitchen/living
- Level: Main
- Dimensions: 11 x 12
Kitchen
- Description: open to living/dining
- Level: Main
- Dimensions: 11 x 12
Living room
- Description: open to kitchen/dining
- Level: Main
- Dimensions: 19 x 13
Other
- Description: Laundry/utility Rm not part of heated/cooled space
- Level: Main
- Dimensions: 11 x 9
Heating
- Forced Air
Cooling
- Ceiling Fan(s), Central Air
Appliances
- Included: Built-In Electric Oven, Built-In Microwave, Dishwasher, Dryer, Refrigerator
Features
- Blinds
- Flooring: Ceramic Tile, Hardwood, Laminate
- Has basement: No
- Has fireplace: No
Interior area
- Total structure area: 1,463
- Total interior livable area: 1,463 sqft
Property
Parking
- Parking features: Parking Pad
Features
- Levels: One
- Patio & porch: Stoop
Lot
- Size: 0.42 Acres
- Dimensions: 92 x 201
Details
- Parcel number: 0T160021
Construction
Type & style
- Home type: SingleFamily
- Architectural style: Ranch
- Property subtype: Single Family Residence
Materials
- Brick
- Foundation: Crawl Space
- Roof: Composition
Condition
- Updated/Remodeled
- New construction: No
- Year built: 1975
Utilities & green energy
- Sewer: Public Sewer
- Water: Public
Community & neighborhood
Location
- Region: Thomson
- Subdivision: None-3md
Other
Other facts
- Listing agreement: Exclusive Right To Sell
- Listing terms: See Remarks,Other,USDA Loan,VA Loan,Cash,Conventional,FHA
Price history
| Date | Event | Price |
|---|---|---|
| 4/4/2025 | Sold | $210,000-4.5%$144/sqft |
Source: | ||
| 3/10/2025 | Pending sale | $219,900$150/sqft |
Source: | ||
| 2/12/2025 | Price change | $219,900-2.3%$150/sqft |
Source: | ||
| 1/29/2025 | Listed for sale | $225,000+7.1%$154/sqft |
Source: | ||
| 5/17/2023 | Listing removed | -- |
Source: REALTORS® of Greater Augusta #511549 Report a problem | ||
Public tax history
| Year | Property taxes | Tax assessment |
|---|---|---|
| 2024 | $2,450 +1.4% | $78,475 +4.2% |
| 2023 | $2,417 +10.3% | $75,301 +15.7% |
| 2022 | $2,192 +32.2% | $65,110 +35% |
Find assessor info on the county website
Neighborhood: 30824
Nearby schools
GreatSchools rating
- 6/10Thomson Elementary SchoolGrades: 2-3Distance: 0.1 mi
- 5/10Thomson-McDuffie Junior High SchoolGrades: 6-8Distance: 2 mi
- 3/10Thomson High SchoolGrades: 9-12Distance: 2.1 mi
Schools provided by the listing agent
- Elementary: Thomson
- Middle: Thomson
- High: THOMSON
Source: Hive MLS. This data may not be complete. We recommend contacting the local school district to confirm school assignments for this home.
Get pre-qualified for a loan
At Zillow Home Loans, we can pre-qualify you in as little as 5 minutes with no impact to your credit score.An equal housing lender. NMLS #10287.
Sell for more on Zillow
Get a Zillow Showcase℠ listing at no additional cost and you could sell for .
$208,200
2% more+$4,164
With Zillow Showcase(estimated)$212,364
