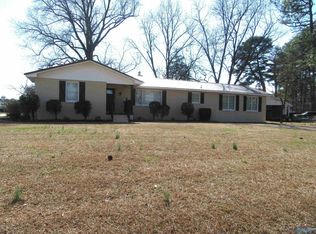Sold for $240,000
$240,000
403 Everett Dr SW, Decatur, AL 35601
3beds
1,804sqft
Single Family Residence
Built in 1959
0.37 Acres Lot
$266,900 Zestimate®
$133/sqft
$1,952 Estimated rent
Home value
$266,900
$248,000 - $288,000
$1,952/mo
Zestimate® history
Loading...
Owner options
Explore your selling options
What's special
Large backyard with an inground pool! This house has a great floorplan and hardwood floors throughout. Come sit on the covered front porch or enjoy the sunroom right off the pool. Storage everywhere. The kitchen/dining room combo has a fireplace, granite countertops, with lots of cabinets and a room off the laundry room that can be used as a walk-in pantry or office. The upstairs has 583 sq ft of space that would be a great office/playroom. The backyard has a dog kennel and a 20x40 detached building.
Zillow last checked: 8 hours ago
Listing updated: January 02, 2025 at 01:43pm
Listed by:
Teresa Pearce 205-639-2127,
ERA King Real Estate Company
Bought with:
Aaron Shively, 143763
Rosenblum Realty, Inc.
Source: ValleyMLS,MLS#: 21866412
Facts & features
Interior
Bedrooms & bathrooms
- Bedrooms: 3
- Bathrooms: 2
- Full bathrooms: 2
Primary bedroom
- Features: Wood Floor
- Level: First
- Area: 210
- Dimensions: 14 x 15
Bedroom 2
- Features: Wood Floor
- Level: First
- Area: 143
- Dimensions: 13 x 11
Bedroom 3
- Features: Wood Floor
- Level: First
- Area: 117
- Dimensions: 9 x 13
Dining room
- Features: Fireplace, Wood Floor
- Level: First
- Area: 280
- Dimensions: 14 x 20
Kitchen
- Features: Eat-in Kitchen, Granite Counters, Wood Floor
- Level: First
- Area: 210
- Dimensions: 14 x 15
Living room
- Features: Wood Floor
- Level: First
- Area: 448
- Dimensions: 14 x 32
Laundry room
- Features: Vinyl
- Level: First
- Area: 56
- Dimensions: 8 x 7
Heating
- Central 1
Cooling
- Central 1
Appliances
- Included: Dishwasher, Microwave, Range, Refrigerator
Features
- Basement: Crawl Space
- Number of fireplaces: 1
- Fireplace features: One
Interior area
- Total interior livable area: 1,804 sqft
Property
Parking
- Total spaces: 2
- Parking features: Carport
- Carport spaces: 2
Features
- Levels: One
- Stories: 1
Lot
- Size: 0.37 Acres
- Dimensions: 161 x 172 x 54 x 145
Details
- Parcel number: 0309312001031.000
Construction
Type & style
- Home type: SingleFamily
- Architectural style: Ranch
- Property subtype: Single Family Residence
Condition
- New construction: No
- Year built: 1959
Utilities & green energy
- Sewer: Public Sewer
- Water: Public
Community & neighborhood
Location
- Region: Decatur
- Subdivision: John Sandlin
Price history
| Date | Event | Price |
|---|---|---|
| 12/31/2024 | Sold | $240,000+2.1%$133/sqft |
Source: | ||
| 11/21/2024 | Pending sale | $235,000$130/sqft |
Source: | ||
| 10/23/2024 | Contingent | $235,000$130/sqft |
Source: | ||
| 9/4/2024 | Listed for sale | $235,000$130/sqft |
Source: | ||
| 8/23/2024 | Contingent | $235,000$130/sqft |
Source: | ||
Public tax history
| Year | Property taxes | Tax assessment |
|---|---|---|
| 2024 | $828 +13.8% | $19,340 +13% |
| 2023 | $728 | $17,120 |
| 2022 | $728 +19.3% | $17,120 +17.9% |
Find assessor info on the county website
Neighborhood: 35601
Nearby schools
GreatSchools rating
- 2/10Austinville Elementary SchoolGrades: PK-5Distance: 0.5 mi
- 6/10Cedar Ridge Middle SchoolGrades: 6-8Distance: 1.9 mi
- 7/10Austin High SchoolGrades: 10-12Distance: 3.4 mi
Schools provided by the listing agent
- Elementary: Austinville
- Middle: Austin Middle
- High: Austin
Source: ValleyMLS. This data may not be complete. We recommend contacting the local school district to confirm school assignments for this home.
Get pre-qualified for a loan
At Zillow Home Loans, we can pre-qualify you in as little as 5 minutes with no impact to your credit score.An equal housing lender. NMLS #10287.
Sell for more on Zillow
Get a Zillow Showcase℠ listing at no additional cost and you could sell for .
$266,900
2% more+$5,338
With Zillow Showcase(estimated)$272,238
