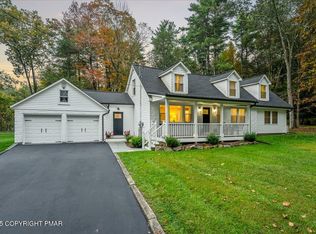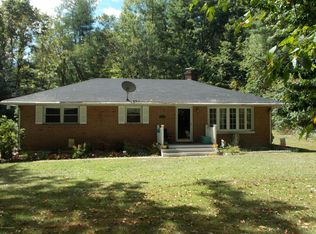Sold for $399,000 on 01/04/23
$399,000
403 Emery Wheel Rd, Stroudsburg, PA 18360
4beds
2,200sqft
Single Family Residence
Built in 1964
0.33 Acres Lot
$430,400 Zestimate®
$181/sqft
$2,423 Estimated rent
Home value
$430,400
$409,000 - $452,000
$2,423/mo
Zestimate® history
Loading...
Owner options
Explore your selling options
What's special
BRAND NEW HOME in highly desired Stroud Township !!!!! Four Bedrooms * 3 Full Modern Baths * 2 Car Finished Garage complete with Opener * Spacious Corner Lot * Open Concept Floor Plan * Stainless Steel Appliances * Granite Counter Tops * Modern Tiled Backsplash * Finished Basement boasts 4th Bedroom, Family Room complete with Sliding Door to backyard, and 3rd Full Bath with Large Laundry Space -great for extended family * 2 Walk-in Showers * 5 rooms with Ceiling Fans * Rear Deck * Stone Patio * Public Water & Sewer. Fabulous Location in Stroudsburg School District . Close proximity to Route 80, Route 33, New Jersey boarder, Schools, Hospital, Shopping and all Pocono Mountain Attractions.........
Zillow last checked: 8 hours ago
Listing updated: January 05, 2023 at 12:43pm
Listed by:
Thomas G. McKeown 570-424-2762,
McKeown Real Estate
Bought with:
Thomas G. McKeown, RM042614A
McKeown Real Estate
Source: GLVR,MLS#: 706294 Originating MLS: Lehigh Valley MLS
Originating MLS: Lehigh Valley MLS
Facts & features
Interior
Bedrooms & bathrooms
- Bedrooms: 4
- Bathrooms: 3
- Full bathrooms: 3
Bedroom
- Description: 2 Closets
- Level: First
- Dimensions: 15.00 x 13.00
Bedroom
- Level: First
- Dimensions: 14.00 x 13.00
Bedroom
- Level: Lower
- Dimensions: 11.50 x 11.00
Bedroom
- Level: Lower
- Dimensions: 17.50 x 12.50
Dining room
- Description: Slider to Deck
- Level: First
- Dimensions: 12.50 x 13.00
Family room
- Description: Slider to Stone Patio
- Level: Lower
Other
- Description: Primary; Tiled; Walk In Shower, Double Sinks
- Level: First
- Dimensions: 11.00 x 705.00
Other
- Level: First
- Dimensions: 11.00 x 5.00
Other
- Description: Laundry Combo; Walk In Shower
- Level: Lower
- Dimensions: 12.50 x 11.50
Kitchen
- Description: Granite, Island, S/S Applicances
- Level: First
- Dimensions: 12.50 x 13.50
Living room
- Level: First
- Dimensions: 18.00 x 13.00
Heating
- Baseboard, Electric, Heat Pump
Cooling
- Ceiling Fan(s)
Appliances
- Included: Dishwasher, Electric Water Heater, Microwave, Oven, Range, Refrigerator, Self Cleaning Oven
- Laundry: Washer Hookup, Dryer Hookup, Lower Level
Features
- Dining Area, Separate/Formal Dining Room, Family Room Lower Level, Kitchen Island
- Flooring: Carpet, Laminate, Resilient
- Windows: Screens
- Basement: Exterior Entry,Finished,Walk-Out Access
Interior area
- Total interior livable area: 2,200 sqft
- Finished area above ground: 2,200
- Finished area below ground: 0
Property
Parking
- Total spaces: 2
- Parking features: Attached, Built In, Garage, Off Street, Garage Door Opener
- Attached garage spaces: 2
Features
- Stories: 2
- Patio & porch: Deck
- Exterior features: Deck
Lot
- Size: 0.33 Acres
- Features: Corner Lot, Flat, Not In Subdivision
Details
- Parcel number: 17639001480292
- Zoning: R-2
- Special conditions: None
Construction
Type & style
- Home type: SingleFamily
- Architectural style: Other
- Property subtype: Single Family Residence
Materials
- Vinyl Siding
- Roof: Asphalt,Fiberglass
Condition
- Year built: 1964
Utilities & green energy
- Sewer: Public Sewer
- Water: Public
Community & neighborhood
Location
- Region: Stroudsburg
- Subdivision: Not in Development
Other
Other facts
- Listing terms: Cash,Conventional,FHA,USDA Loan,VA Loan
- Ownership type: Fee Simple
- Road surface type: Paved
Price history
| Date | Event | Price |
|---|---|---|
| 1/4/2023 | Sold | $399,000$181/sqft |
Source: | ||
| 12/27/2022 | Pending sale | $399,000$181/sqft |
Source: | ||
| 10/27/2022 | Listed for sale | $399,000+698%$181/sqft |
Source: PMAR #PM-101885 | ||
| 2/8/2022 | Sold | $50,000$23/sqft |
Source: Public Record | ||
Public tax history
| Year | Property taxes | Tax assessment |
|---|---|---|
| 2024 | $8,565 +2.3% | $250,820 |
| 2023 | $8,373 +1021.6% | $250,820 +994.8% |
| 2022 | $746 | $22,910 |
Find assessor info on the county website
Neighborhood: 18360
Nearby schools
GreatSchools rating
- 7/10Stroudsburg Middle SchoolGrades: 5-7Distance: 0.8 mi
- 7/10Stroudsburg High SchoolGrades: 10-12Distance: 1.7 mi
- 7/10Stroudsburg Junior High SchoolGrades: 8-9Distance: 1 mi
Schools provided by the listing agent
- District: Stroudsburg
Source: GLVR. This data may not be complete. We recommend contacting the local school district to confirm school assignments for this home.

Get pre-qualified for a loan
At Zillow Home Loans, we can pre-qualify you in as little as 5 minutes with no impact to your credit score.An equal housing lender. NMLS #10287.
Sell for more on Zillow
Get a free Zillow Showcase℠ listing and you could sell for .
$430,400
2% more+ $8,608
With Zillow Showcase(estimated)
$439,008
