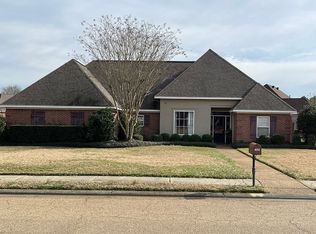Closed
Price Unknown
403 Edgewood Xing, Brandon, MS 39042
3beds
2,359sqft
Residential, Single Family Residence
Built in 2002
0.29 Acres Lot
$360,600 Zestimate®
$--/sqft
$2,390 Estimated rent
Home value
$360,600
$343,000 - $379,000
$2,390/mo
Zestimate® history
Loading...
Owner options
Explore your selling options
What's special
Welcome to your dream home in the heart of Brandon, Mississippi's beloved Cannon Ridge neighborhood! This spacious 2,359 square foot gem has 3 bedrooms and 2.5 bathrooms, with a primary suite that's a haven of relaxation, featuring a large jetted corner tub, separate vanities, and a separate shower. A split floor plan places two additional bedrooms on the opposite side of the house with a shared bathroom and separate vanities. Off the inviting living room, you'll find a sun-drenched enclosed sunroom with serene views of the private backyard, complete with a custom-built pergola. Plus, there's a detached shop with an automated door for all your DIY adventures. Rest easy knowing the roof and HVAC system were recently replaced. Cannon Ridge living means you're just moments from shops, restaurants, and parks - it's more than a home; it's a lifestyle waiting for you to embrace. Don't miss out; schedule your showing today and make this your forever home!
Zillow last checked: 8 hours ago
Listing updated: October 08, 2024 at 07:35pm
Listed by:
Brennan Williams 601-702-0202,
Proper Grounds
Bought with:
Loretta Chapman, B21874
Havard Real Estate Group, LLC
Source: MLS United,MLS#: 4062941
Facts & features
Interior
Bedrooms & bathrooms
- Bedrooms: 3
- Bathrooms: 3
- Full bathrooms: 2
- 1/2 bathrooms: 1
Heating
- Central
Cooling
- Central Air
Appliances
- Included: Free-Standing Electric Range, Microwave, Trash Compactor
- Laundry: Inside, Laundry Room, Sink
Features
- Built-in Features, Ceiling Fan(s), Central Vacuum, Crown Molding, Double Vanity, Eat-in Kitchen, High Ceilings, His and Hers Closets, Primary Downstairs, Vaulted Ceiling(s), Walk-In Closet(s)
- Flooring: Combination
- Doors: Dead Bolt Lock(s)
- Windows: Insulated Windows, Plantation Shutters
- Has fireplace: Yes
- Fireplace features: Gas Log, Living Room
Interior area
- Total structure area: 2,359
- Total interior livable area: 2,359 sqft
Property
Parking
- Total spaces: 2
- Parking features: Driveway, Garage Door Opener, Garage Faces Side, Concrete
- Garage spaces: 2
- Has uncovered spaces: Yes
Features
- Levels: One
- Stories: 1
- Patio & porch: Patio, Rear Porch, Slab
- Exterior features: Private Yard, Rain Gutters
- Fencing: Back Yard,Privacy,Fenced
Lot
- Size: 0.29 Acres
- Features: Level, Sprinklers In Front
Details
- Additional structures: Pergola, Second Garage, Workshop
- Parcel number: J08 000082 01130
Construction
Type & style
- Home type: SingleFamily
- Architectural style: Traditional
- Property subtype: Residential, Single Family Residence
Materials
- Brick
- Foundation: Slab
- Roof: Architectural Shingles
Condition
- New construction: No
- Year built: 2002
Utilities & green energy
- Sewer: Public Sewer
- Water: Public
- Utilities for property: Electricity Connected, Water Connected
Community & neighborhood
Community
- Community features: Near Entertainment, Sidewalks, Street Lights
Location
- Region: Brandon
- Subdivision: Cannon Ridge
HOA & financial
HOA
- Has HOA: Yes
- HOA fee: $150 annually
- Services included: Accounting/Legal, Management
Price history
| Date | Event | Price |
|---|---|---|
| 12/8/2023 | Sold | -- |
Source: MLS United #4062941 Report a problem | ||
| 11/26/2023 | Pending sale | $354,900$150/sqft |
Source: MLS United #4062941 Report a problem | ||
| 11/1/2023 | Listed for sale | $354,900$150/sqft |
Source: MLS United #4062941 Report a problem | ||
Public tax history
| Year | Property taxes | Tax assessment |
|---|---|---|
| 2024 | $1,987 +0.5% | $22,727 +0.3% |
| 2023 | $1,978 +1.2% | $22,651 |
| 2022 | $1,955 | $22,651 |
Find assessor info on the county website
Neighborhood: 39042
Nearby schools
GreatSchools rating
- 9/10Brandon Elementary SchoolGrades: 4-5Distance: 1.8 mi
- 8/10Brandon Middle SchoolGrades: 6-8Distance: 1.6 mi
- 9/10Brandon High SchoolGrades: 9-12Distance: 2.2 mi
Schools provided by the listing agent
- Elementary: Rouse
- Middle: Brandon
- High: Brandon
Source: MLS United. This data may not be complete. We recommend contacting the local school district to confirm school assignments for this home.
