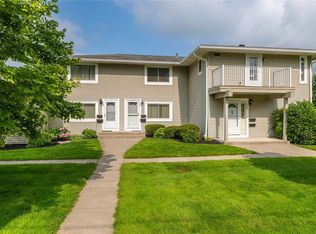"Complete Handicap Amenities" Ramp to front door - Ceiling track lift from bedroom to shower or toilet - Power sliding glass door to NEW deck - Full unit backup generator - Laminate floors on main level! Finished basement with 1/2 bath and NEW carpet! Full attic with pull down stairs! All appliances included (washer and dryer)! Updated kitchen! Thermopane windows! One car detached garage! HOA fee includes pool and tennis! Main level just repainted! Call for easy showing!
This property is off market, which means it's not currently listed for sale or rent on Zillow. This may be different from what's available on other websites or public sources.

