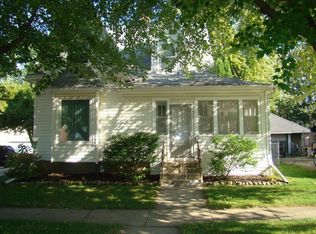Closed
$155,000
403 East Wisconsin STREET, Delavan, WI 53115
4beds
1,878sqft
Single Family Residence
Built in 1901
9,583.2 Square Feet Lot
$275,100 Zestimate®
$83/sqft
$2,368 Estimated rent
Home value
$275,100
$248,000 - $303,000
$2,368/mo
Zestimate® history
Loading...
Owner options
Explore your selling options
What's special
A place called home for over 60 years for one family is now ready for the next. If a large home is what you seek look no further. Situated on a corner lot close to downtown. With some sweat equity you can turn this home into the gem it once was!
Zillow last checked: 8 hours ago
Listing updated: November 06, 2023 at 02:48am
Listed by:
Lynnette Phillips,
@properties
Bought with:
Lynnette Phillips
Source: WIREX MLS,MLS#: 1853050 Originating MLS: Metro MLS
Originating MLS: Metro MLS
Facts & features
Interior
Bedrooms & bathrooms
- Bedrooms: 4
- Bathrooms: 2
- Full bathrooms: 2
- Main level bedrooms: 2
Primary bedroom
- Level: Main
- Area: 99
- Dimensions: 11 x 9
Bedroom 2
- Level: Main
- Area: 140
- Dimensions: 14 x 10
Bedroom 3
- Level: Upper
- Area: 110
- Dimensions: 11 x 10
Bedroom 4
- Level: Upper
- Area: 234
- Dimensions: 13 x 18
Bathroom
- Features: Tub Only, Dual Entry Off Master Bedroom, Master Bedroom Bath: Walk-In Shower
Dining room
- Level: Main
- Area: 108
- Dimensions: 12 x 9
Kitchen
- Level: Main
- Area: 156
- Dimensions: 13 x 12
Living room
- Level: Main
- Area: 204
- Dimensions: 17 x 12
Office
- Level: Main
- Area: 90
- Dimensions: 10 x 9
Heating
- Natural Gas, Forced Air
Appliances
- Included: Dishwasher, Oven, Range, Refrigerator
Features
- Basement: Partial
Interior area
- Total structure area: 1,878
- Total interior livable area: 1,878 sqft
- Finished area above ground: 1,878
Property
Parking
- Total spaces: 2
- Parking features: Detached, 2 Car
- Garage spaces: 2
Features
- Levels: Two
- Stories: 2
- Fencing: Fenced Yard
Lot
- Size: 9,583 sqft
- Features: Sidewalks
Details
- Additional structures: Garden Shed
- Parcel number: XP 00028
- Zoning: Res
Construction
Type & style
- Home type: SingleFamily
- Architectural style: Farmhouse/National Folk
- Property subtype: Single Family Residence
Materials
- Vinyl Siding
Condition
- 21+ Years
- New construction: No
- Year built: 1901
Utilities & green energy
- Sewer: Public Sewer
- Water: Public
Community & neighborhood
Location
- Region: Delavan
- Municipality: Delavan
Price history
| Date | Event | Price |
|---|---|---|
| 6/1/2025 | Listing removed | $300,000$160/sqft |
Source: | ||
| 4/21/2025 | Listed for sale | $300,000-6.8%$160/sqft |
Source: | ||
| 4/14/2025 | Contingent | $322,000$171/sqft |
Source: | ||
| 3/21/2025 | Price change | $322,000-2.4%$171/sqft |
Source: | ||
| 2/26/2025 | Listed for sale | $330,000-4.3%$176/sqft |
Source: | ||
Public tax history
| Year | Property taxes | Tax assessment |
|---|---|---|
| 2024 | $2,532 +87.7% | $172,200 +138.8% |
| 2023 | $1,349 -0.2% | $72,100 |
| 2022 | $1,351 +1.7% | $72,100 |
Find assessor info on the county website
Neighborhood: 53115
Nearby schools
GreatSchools rating
- 5/10Phoenix Middle SchoolGrades: 5-8Distance: 1 mi
- 4/10Delavan-Darien High SchoolGrades: 9-12Distance: 0.9 mi
- NATurtle Creek Elementary SchoolGrades: PK-2Distance: 1.4 mi
Schools provided by the listing agent
- Middle: Phoenix
- High: Delavan-Darien
- District: Delavan-Darien
Source: WIREX MLS. This data may not be complete. We recommend contacting the local school district to confirm school assignments for this home.
Get pre-qualified for a loan
At Zillow Home Loans, we can pre-qualify you in as little as 5 minutes with no impact to your credit score.An equal housing lender. NMLS #10287.
Sell for more on Zillow
Get a Zillow Showcase℠ listing at no additional cost and you could sell for .
$275,100
2% more+$5,502
With Zillow Showcase(estimated)$280,602
