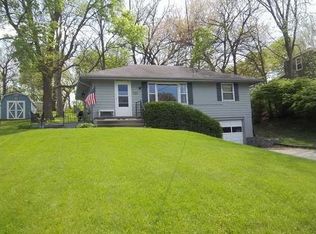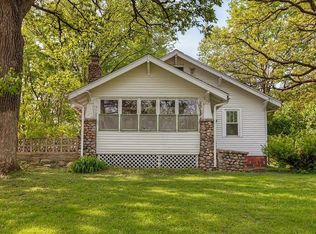Set on a 3/4 acre lot, with private double lot back yard, is this updated and roomy 2009 sq. ft. 1.5 story home with 3 bedrooms, including one on the first floor, 2 full baths and 1 car attached garage plus 24' x 30' detached dream garage. Newer kitchen with cherry cabinets, granite counter, stainless steel appliances including 5 burner gas cook top in island, tile floor, wet bar with beverage refrigerator. Master bath completely redesigned with custom built shower, Spanish marble heated floors, light fixtures and oversized bubble jet tub. Finished basement has 2nd family room. Seller has made numerous updates, totaling $43,000, including new decks front and back, fireplace inserts, some new flooring, 15 new windows, all new paint. Recent updates includes exterior siding replaced with insulated vinyl siding with R value of 5.5. Newer roof and gutters. Spacious and charming home with a lot of character and privacy.
This property is off market, which means it's not currently listed for sale or rent on Zillow. This may be different from what's available on other websites or public sources.


