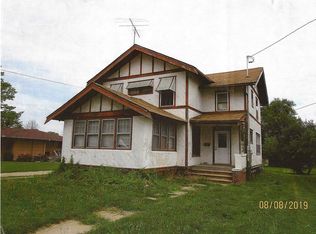Sold
$190,000
403 E Maple St, Centerville, IA 52544
3beds
1,349sqft
Single Family Residence
Built in 1882
8,712 Square Feet Lot
$189,900 Zestimate®
$141/sqft
$1,400 Estimated rent
Home value
$189,900
Estimated sales range
Not available
$1,400/mo
Zestimate® history
Loading...
Owner options
Explore your selling options
What's special
Charming 3-Bedroom Home in the Heart of Centerville! This well-maintained 3-bedroom, 2-bath home in the heart of Centerville! Featuring both a 1-car attached garage and a 1-car detached garage, this property offers extra convenience and storage. The home boasts bright and inviting living spaces, a well-appointed kitchen, and comfortable bedrooms—all designed for easy living. This home is perfectly situated just minutes away from the historic Centerville square. The enormous 16x35 RV garage is an added bonus with this property.
Zillow last checked: 8 hours ago
Listing updated: July 25, 2025 at 01:51pm
Listed by:
Shelly West 641-895-7269,
Bogle Realty LLC
Bought with:
Shelly West, ***
Bogle Realty LLC
Source: NoCoast MLS as distributed by MLS GRID,MLS#: 6326044
Facts & features
Interior
Bedrooms & bathrooms
- Bedrooms: 3
- Bathrooms: 2
- Full bathrooms: 2
Bedroom 2
- Level: Main
Bedroom 3
- Level: Upper
Other
- Level: Main
Dining room
- Level: Main
Kitchen
- Level: Main
Living room
- Level: Main
Heating
- Baseboard, Boiler
Cooling
- Central Air
Features
- Basement: Block,Full
- Has fireplace: No
Interior area
- Total interior livable area: 1,349 sqft
Property
Parking
- Total spaces: 2
- Parking features: Attached, Concrete
- Garage spaces: 2
Accessibility
- Accessibility features: None
Lot
- Size: 8,712 sqft
- Dimensions: 75 x 100
Details
- Parcel number: 340011008850000
Construction
Type & style
- Home type: SingleFamily
- Architectural style: Ranch
- Property subtype: Single Family Residence
Materials
- Shakes, Wood Siding
Condition
- Year built: 1882
Utilities & green energy
- Sewer: Public Sewer
- Water: Public
Community & neighborhood
Location
- Region: Centerville
HOA & financial
HOA
- Has HOA: No
- Association name: SEIA
Price history
| Date | Event | Price |
|---|---|---|
| 7/18/2025 | Sold | $190,000+2.7%$141/sqft |
Source: | ||
| 7/14/2025 | Pending sale | $185,000$137/sqft |
Source: | ||
| 5/29/2025 | Price change | $185,000-9.8%$137/sqft |
Source: | ||
| 3/28/2025 | Price change | $205,000-6.4%$152/sqft |
Source: | ||
| 11/16/2024 | Price change | $219,000-4.7%$162/sqft |
Source: | ||
Public tax history
| Year | Property taxes | Tax assessment |
|---|---|---|
| 2024 | $1,756 +3.7% | $110,700 +7% |
| 2023 | $1,694 +25.9% | $103,460 +25.4% |
| 2022 | $1,346 +15% | $82,480 +18.7% |
Find assessor info on the county website
Neighborhood: 52544
Nearby schools
GreatSchools rating
- 5/10Lakeview Elementary 4-5-6 SchoolGrades: K-5Distance: 0.8 mi
- 3/10Howar Middle SchoolGrades: 6-8Distance: 0.6 mi
- 3/10Centerville High SchoolGrades: 9-12Distance: 0.4 mi
Get pre-qualified for a loan
At Zillow Home Loans, we can pre-qualify you in as little as 5 minutes with no impact to your credit score.An equal housing lender. NMLS #10287.
