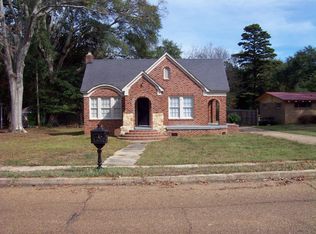Such a wonderful home with so much character - this home has been well maintained, is move in ready with pride of ownership throughout. Upon entrance you will find a large living area with a gas log fireplace. Comfortable 3BR/2BA split plan with a large kitchen, breakfast bar which is open to the formal dining area. Appliances remaining include an electric cook top, single built in oven with built in microwave, dishwasher, washer and dryer. Nice master suite with master bath area. Bonus of a sun room which has access to the covered deck area. Beautiful french doors lead to the rear covered deck also. Fully fenced in backyard, two car carport and two storage areas complete this wonderful home. Sellers has made many updates such as refinishing the original hardwood floors and adding hardwood flooring to the dining area, kitchen, bedroom and sun room. The interior was completely repainted in 2015 from ceilings to floors! The roof was installed in 2009 - architectural shingles. You certainly won't be disappointed when you take a look at this beauty!
This property is off market, which means it's not currently listed for sale or rent on Zillow. This may be different from what's available on other websites or public sources.

