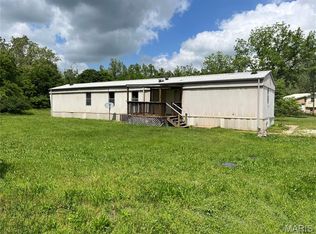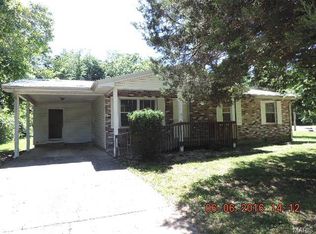Closed
Listing Provided by:
James A Frago 573-431-2210,
RE/MAX Best Choice
Bought with: Nash Realty, Inc.
Price Unknown
403 E Dent St, Ironton, MO 63650
2beds
1,120sqft
Single Family Residence
Built in 1975
8,000 Square Feet Lot
$127,100 Zestimate®
$--/sqft
$1,112 Estimated rent
Home value
$127,100
$108,000 - $146,000
$1,112/mo
Zestimate® history
Loading...
Owner options
Explore your selling options
What's special
All offers must be submitted by the Buyer's agent via the RES.NET Agent Portal. If your offer is accepted, you agree to be responsible for an offer submission technology fee of $150.00. The fee will be collected and disbursed by the settlement agent and disbursed at the closing and settlement of the transaction. To submit your buyer's offer, simply click the link below. If you already have a RES.NET Agent account, you will be prompted to log in. If not, you will be prompted to create an account.
To begin, click or paste this link into your web browser: https://agent.res.net/Offers.aspx?-1768197
Take a look at this 2 bed, 2 bath home in the beautiful Arcadia Valley. A fixer, upper that would be great for an air b-n-b, close to mountain biking. Fix up for a rental or a do-it yourselfer. Many possibilities. A shed set up for storage or chickens. small creek runs down the edge of the back property line! Woods behind the house for privacy. SpecialListingConditions: Foreclosure
Zillow last checked: 8 hours ago
Listing updated: May 05, 2025 at 02:16pm
Listing Provided by:
James A Frago 573-431-2210,
RE/MAX Best Choice
Bought with:
Kathleen A Kelly, 2001008044
Nash Realty, Inc.
Source: MARIS,MLS#: 23022302 Originating MLS: Southern Gateway Association of REALTORS
Originating MLS: Southern Gateway Association of REALTORS
Facts & features
Interior
Bedrooms & bathrooms
- Bedrooms: 2
- Bathrooms: 2
- Full bathrooms: 2
Bathroom
- Features: Floor Covering: Carpeting, Wall Covering: None
- Level: Upper
- Area: 78
- Dimensions: 6x13
Bathroom
- Features: Floor Covering: Concrete, Wall Covering: None
- Level: Lower
- Area: 25
- Dimensions: 5x5
Other
- Features: Floor Covering: Carpeting, Wall Covering: None
- Level: Upper
- Area: 170
- Dimensions: 10x17
Other
- Features: Floor Covering: Carpeting, Wall Covering: None
- Level: Upper
- Area: 156
- Dimensions: 12x13
Bonus room
- Features: Floor Covering: Concrete, Wall Covering: None
- Level: Lower
- Area: 416
- Dimensions: 16x26
Dining room
- Features: Floor Covering: Laminate, Wall Covering: None
- Level: Main
- Area: 130
- Dimensions: 10x13
Kitchen
- Features: Floor Covering: Laminate, Wall Covering: None
- Level: Main
- Area: 130
- Dimensions: 10x13
Living room
- Features: Floor Covering: Laminate, Wall Covering: None
- Level: Main
- Area: 247
- Dimensions: 13x19
Heating
- Natural Gas, Forced Air
Cooling
- None
Appliances
- Included: Gas Water Heater
Features
- Basement: Partial,Concrete,Walk-Out Access
- Has fireplace: No
Interior area
- Total structure area: 1,120
- Total interior livable area: 1,120 sqft
- Finished area above ground: 1,120
Property
Parking
- Parking features: Off Street
Features
- Levels: Three Or More,Multi/Split
Lot
- Size: 8,000 sqft
- Dimensions: 80 x 100
- Features: Level, Wooded
Details
- Additional structures: Outbuilding
- Parcel number: APN 1190320040002001
- Special conditions: In Foreclosure,Real Estate Owned
Construction
Type & style
- Home type: SingleFamily
- Property subtype: Single Family Residence
Condition
- Year built: 1975
Utilities & green energy
- Sewer: Public Sewer
- Water: Public
Community & neighborhood
Location
- Region: Ironton
- Subdivision: None
Other
Other facts
- Listing terms: Cash,Conventional
- Ownership: Bank
- Road surface type: Gravel
Price history
| Date | Event | Price |
|---|---|---|
| 7/17/2023 | Sold | -- |
Source: | ||
Public tax history
| Year | Property taxes | Tax assessment |
|---|---|---|
| 2024 | $726 +2% | $15,220 |
| 2023 | $711 +2.9% | $15,220 +2.8% |
| 2022 | $691 +1.6% | $14,810 |
Find assessor info on the county website
Neighborhood: 63650
Nearby schools
GreatSchools rating
- 5/10Arcadia Valley Middle SchoolGrades: 5-8Distance: 1 mi
- 6/10Arcadia Valley High SchoolGrades: 9-12Distance: 0.9 mi
- 7/10Arcadia Valley Elementary SchoolGrades: PK-4Distance: 1.1 mi
Schools provided by the listing agent
- Elementary: Arcadia Valley Elem.
- Middle: Arcadia Valley Middle
- High: Arcadia Valley High
Source: MARIS. This data may not be complete. We recommend contacting the local school district to confirm school assignments for this home.

