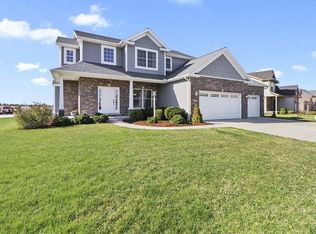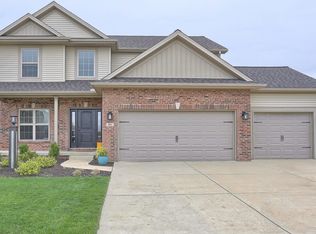This one owner home is in absolute move in ready condition. There are so many features you will appreciate that include a new roof (2014) and a new AC unit (2017). The kitchen has premium upgraded granite countertops along with high end professional GE Profile stainless appliances (refrigerator, gas range with a custom range hood and oven, dishwasher and washer/dryer). The interior finishes include crown molding and custom coffered ceilings in the dining room and master bedroom. Speaking of which, the master bedroom suit is spectacular! The bathroom features a custom oversized ceramic tile shower, dual vanities and heated ceramic tile floors. With two walk in closets the crown jewel is the California closet with tons of shelves and built-ins for you wardrobe. The basement provides a whole separate level of living space. The huge family room is great for entertaining, movie night as well as just having some get away space There's also a kitchenette with twin mini refrigerators, a sink and plenty of counter space for game day treats. And we can't omit that there's a bedroom and a full bath. Additional features include a Radon Mitigation System and a Security System that were installed when the home was constructed, extra deep closets in the three additional bedrooms and a whole house humidifier. The final highlight is the garage. When the house was built the owners increased the garage depth by two feet and bumped out the west wall to provide plenty of usable space and the ability to park a unit large enough to haul a small soccer team to the park. This home is available for possession in July 2020.
This property is off market, which means it's not currently listed for sale or rent on Zillow. This may be different from what's available on other websites or public sources.


