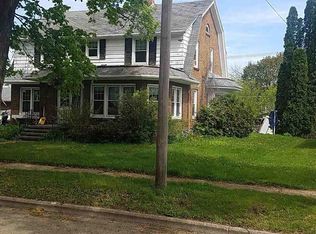Diamond in the Rough! Bring your hammer & build some equity with this 2 bed home. Includes a large kitchen, dishwasher, living rm, front porch & large oversize 2 car garage. Garage appears to have a newer roof, but needs new siding & doors. Home needs some work. Nice deck, vinyl ext & metal sofits. Large corner lot 148' deep! Water heater 2012, updated 100 amp electrical.
This property is off market, which means it's not currently listed for sale or rent on Zillow. This may be different from what's available on other websites or public sources.
