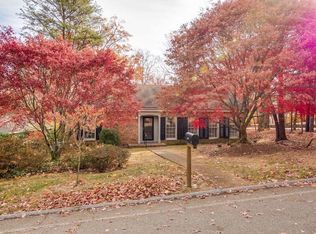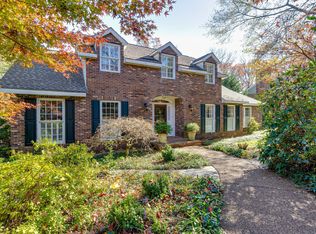The epitome of curb appeal and cottage style living in this one level, 3 bedroom, 3 bath home on a corner lot in the heart of Lookout Mountain, TN. The home has been recently remodeled and offers lovely amenities and a central location just a short walk from the town business district which offers a cafe, post office, new market, spa, bank, as well as the community playground, ball fields and tennis courts fondly referred to as ''The Commons''. The rocking chair covered front porch welcomes you to the home where you will find Hickory hardwood floors and tile throughout and a traditional floor plan, including a spacious living room with new recessed lighting, built-in shelving, a cozy fireplace and French doors to the relaxing screened in porch. It also has an enlarged opening to the dining room which in turn opens to the kitchen, providing a nice flow for entertaining. The kitchen has wood counter tops and glass tile back splash, stainless appliances, a built in desk space and secondary access to the screened in porch. The master suite has its own entry hall and private bath with heated floor, dual marble vanity and separate shower with tile and glass surround. A second bedroom suite also has a private bath with a tiled shower, while a rear hallway has access to the laundry room, full guest bath and 3rd bedroom. One of the side yards is fenced, and the parking area is accessible from the driveway which extends from street to ally which provides easy ingress and egress. Such a great house for someone looking for a move-in ready and charming, one level home on the mountain and only about 10-12 minutes from downtown Chattanooga, so please call for more information and your private showing today. Information is deemed reliable but not guaranteed. Buyer to verify any and all information they deem important.
This property is off market, which means it's not currently listed for sale or rent on Zillow. This may be different from what's available on other websites or public sources.

