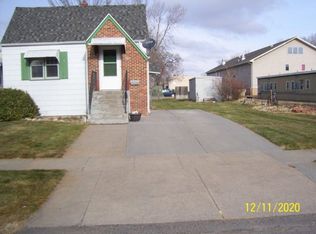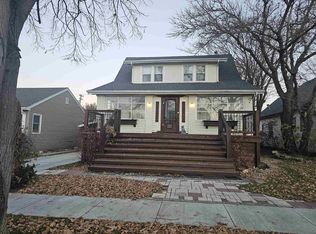This beautiful home is ready for your family to create memories. Beautiful Formica flooring is featured in the living room, dining area and kitchen. The downstairs tile floors are DuraCeramic. The entire house has been freshly painted. This all electric home features a composite deck, new water heater installed in April 2018, the heat pump and sprinklers were serviced in 2016, the steel roof and siding are still under warranty.
This property is off market, which means it's not currently listed for sale or rent on Zillow. This may be different from what's available on other websites or public sources.

