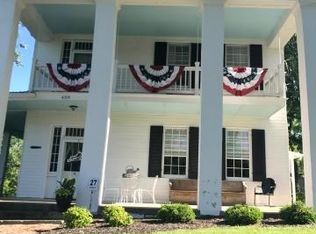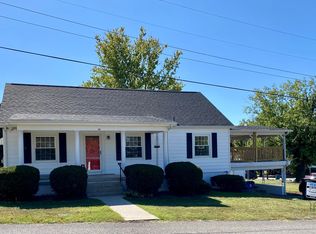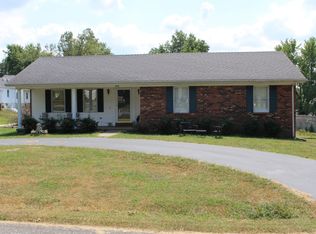Sold for $283,000
$283,000
403 E 3rd St, Perryville, KY 40468
2beds
1,799sqft
Single Family Residence
Built in 1911
0.33 Acres Lot
$287,100 Zestimate®
$157/sqft
$1,288 Estimated rent
Home value
$287,100
Estimated sales range
Not available
$1,288/mo
Zestimate® history
Loading...
Owner options
Explore your selling options
What's special
Peaceful Perryville...step into quaint elegance in this early 1990's one floor Victorian. The entry feels like a conservatory with beautiful columns, tall ceilings and an abundance of natural light. Your eyes will fill with excitement around every corner. A large spare bedroom awaits just off the entry and features beautiful hardwoods, large windows and a charming fireplace. The oversized living room is just beyond the entry with yet another fireplace, tall moldings and beautiful hardwoods. A cased opening featuring pocket doors will charm you into the den for after hours relaxing around yet another fireplace with unique green tile and a beautiful mantle. The renovated kitchen has quartz countertops, stainless appliances, a farmhouse sink and a great dining space. Just off the kitchen is the primary with tall ceilings, updated lighting, hardwoods, ensuite bathroom with two sinks and a walk-in closet Don't stop your excitement there! The backyard is fenced with an art studio and small greenhouse or could be whatever your heart desires. Oh but there's more with the wrap around porch for early morning coffee and peaceful sunsets. Come see this charmer today!
Zillow last checked: 8 hours ago
Listing updated: August 29, 2025 at 12:06am
Listed by:
Emily E Montgomery 859-333-8362,
RE/MAX Elite Realty
Bought with:
Emily E Montgomery, 212088
RE/MAX Elite Realty
Source: Imagine MLS,MLS#: 25004926
Facts & features
Interior
Bedrooms & bathrooms
- Bedrooms: 2
- Bathrooms: 2
- Full bathrooms: 2
Primary bedroom
- Level: First
Bedroom 1
- Level: First
Bathroom 1
- Description: Full Bath
- Level: First
Bathroom 2
- Description: Full Bath
- Level: First
Den
- Level: First
Foyer
- Level: First
Foyer
- Level: First
Kitchen
- Level: First
Living room
- Level: First
Living room
- Level: First
Heating
- Forced Air, Natural Gas
Cooling
- Electric
Appliances
- Included: Dishwasher, Microwave, Refrigerator
- Laundry: Main Level
Features
- Entrance Foyer, Eat-in Kitchen, Master Downstairs, Walk-In Closet(s)
- Flooring: Hardwood, Laminate, Vinyl
- Doors: Storm Door(s)
- Windows: Blinds
- Basement: Crawl Space,Sump Pump,Unfinished
- Has fireplace: Yes
- Fireplace features: Family Room, Living Room, Masonry
Interior area
- Total structure area: 1,799
- Total interior livable area: 1,799 sqft
- Finished area above ground: 1,799
- Finished area below ground: 0
Property
Parking
- Total spaces: 2
- Parking features: Attached Carport, Driveway, Off Street
- Carport spaces: 2
- Has uncovered spaces: Yes
Features
- Levels: One
- Patio & porch: Patio, Porch
- Fencing: Wood
- Has view: Yes
- View description: Neighborhood
Lot
- Size: 0.33 Acres
Details
- Additional structures: Shed(s), Other
- Parcel number: PE00140009
Construction
Type & style
- Home type: SingleFamily
- Architectural style: Ranch
- Property subtype: Single Family Residence
Materials
- Brick Veneer
- Foundation: Pillar/Post/Pier
- Roof: Composition,Shingle
Condition
- New construction: No
- Year built: 1911
Utilities & green energy
- Sewer: Public Sewer
- Water: Public
- Utilities for property: Electricity Connected, Natural Gas Connected, Sewer Connected, Water Connected
Community & neighborhood
Location
- Region: Perryville
- Subdivision: Downtown
Price history
| Date | Event | Price |
|---|---|---|
| 4/28/2025 | Sold | $283,000-5.6%$157/sqft |
Source: | ||
| 3/26/2025 | Contingent | $299,900$167/sqft |
Source: | ||
| 3/15/2025 | Listed for sale | $299,900+221.3%$167/sqft |
Source: | ||
| 8/4/2022 | Sold | $93,333$52/sqft |
Source: Public Record Report a problem | ||
Public tax history
| Year | Property taxes | Tax assessment |
|---|---|---|
| 2022 | $1,189 +52.6% | $115,000 |
| 2021 | $779 -4.7% | $115,000 |
| 2020 | $818 +23.5% | $115,000 +15% |
Find assessor info on the county website
Neighborhood: 40468
Nearby schools
GreatSchools rating
- 9/10Perryville Elementary SchoolGrades: PK-5Distance: 0.5 mi
- 7/10Boyle County Middle SchoolGrades: 6-8Distance: 8 mi
- 9/10Boyle County High SchoolGrades: 9-12Distance: 8.1 mi
Schools provided by the listing agent
- Elementary: Perryville
- Middle: Boyle Co
- High: Boyle Co
Source: Imagine MLS. This data may not be complete. We recommend contacting the local school district to confirm school assignments for this home.
Get pre-qualified for a loan
At Zillow Home Loans, we can pre-qualify you in as little as 5 minutes with no impact to your credit score.An equal housing lender. NMLS #10287.


