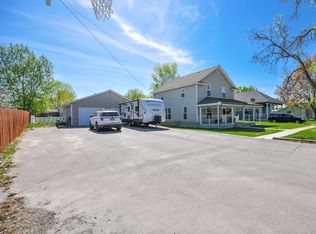Closed
Price Unknown
403 E 2nd St, Stevensville, MT 59870
3beds
1,346sqft
Single Family Residence
Built in 2001
10,062.36 Square Feet Lot
$432,300 Zestimate®
$--/sqft
$1,966 Estimated rent
Home value
$432,300
Estimated sales range
Not available
$1,966/mo
Zestimate® history
Loading...
Owner options
Explore your selling options
What's special
Situated on a spacious corner lot, this 3-bedroom, 2-bathroom ranch-style home offers 1,346 sq. ft. of comfortable living space in a prime location just blocks from Main Street Stevensville. Enjoy the convenience of being close to local shops, dining, and schools while also having Lee Metcalf Wildlife Refuge and other outdoor recreation areas just minutes away.
Inside you'll find open-concept floor plan, where the kitchen, dining, and living areas seamlessly connect beneath vaulted ceilings, creating a bright and inviting space. A tiled entryway makes it easy to maintain and clean through every season, from snowy winters to muddy springs. The kitchen offers ample counter space and storage, and sliding glass doors from the dining area lead to a private backyard - a blank canvas ready for your vision, whether it's garden beds, a play area, or outdoor entertaining on the large patio. The oversized primary suite is a standout feature, offering nearly a full wall of closet space and an expansive en-suite bathroom with a full-size shower. Two additional bedrooms and a second full bath provide flexibility for guests, an office, or hobbies.
The home is efficiently heated with gas-forced air, ensuring warmth and comfort during Montana's colder months. An attached two-car garage offers plenty of storage and convenience for vehicles, tools, and outdoor gear.
With its thoughtful layout, prime location, and spacious outdoor potential, this home is a fantastic opportunity. Schedule your showing today! Contact Sara Camiscioni at 406-880-6616 or your real estate professional.
Zillow last checked: 8 hours ago
Listing updated: April 11, 2025 at 03:20pm
Listed by:
Sara Camiscioni 406-880-6616,
ERA Lambros Real Estate Missoula
Bought with:
Jeanne Wald, RRE-BRO-LIC-127607
EXIT Realty Bitterroot Valley South
Source: MRMLS,MLS#: 30043331
Facts & features
Interior
Bedrooms & bathrooms
- Bedrooms: 3
- Bathrooms: 2
- Full bathrooms: 2
Heating
- Forced Air, Gas
Appliances
- Included: Dryer, Dishwasher, Disposal, Range, Washer
Features
- Main Level Primary, Open Floorplan
- Basement: None
- Has fireplace: No
Interior area
- Total interior livable area: 1,346 sqft
- Finished area below ground: 0
Property
Parking
- Total spaces: 2
- Parking features: Additional Parking, Garage, Garage Door Opener
- Attached garage spaces: 2
Features
- Stories: 1
- Patio & porch: Covered, Deck, Front Porch
- Exterior features: Rain Gutters
- Fencing: Back Yard
- Has view: Yes
- View description: Meadow, Residential
Lot
- Size: 10,062 sqft
- Features: Front Yard, Level
Details
- Parcel number: 13176427115090000
- Special conditions: Standard
Construction
Type & style
- Home type: SingleFamily
- Architectural style: Ranch
- Property subtype: Single Family Residence
Materials
- Aluminum Siding
- Foundation: Slab
- Roof: Metal
Condition
- New construction: No
- Year built: 2001
Utilities & green energy
- Sewer: Community/Coop Sewer
- Water: Community/Coop
- Utilities for property: Electricity Connected
Community & neighborhood
Location
- Region: Stevensville
Other
Other facts
- Listing agreement: Exclusive Right To Sell
- Listing terms: Conventional
Price history
| Date | Event | Price |
|---|---|---|
| 4/11/2025 | Sold | -- |
Source: | ||
| 3/12/2025 | Listed for sale | $429,000+71.7%$319/sqft |
Source: | ||
| 9/11/2019 | Sold | -- |
Source: | ||
| 8/7/2019 | Listed for sale | $249,900$186/sqft |
Source: ERA Lambros - Missoula #21913348 Report a problem | ||
| 7/3/2017 | Sold | -- |
Source: | ||
Public tax history
| Year | Property taxes | Tax assessment |
|---|---|---|
| 2025 | $2,130 -16.5% | $487,300 +17.1% |
| 2024 | $2,552 +4.7% | $416,200 |
| 2023 | $2,436 +16.8% | $416,200 +53.5% |
Find assessor info on the county website
Neighborhood: 59870
Nearby schools
GreatSchools rating
- 4/10Stevensville K-6Grades: PK-6Distance: 0.3 mi
- 5/10Stevensville 7-8Grades: 7-8Distance: 0.3 mi
- 7/10Stevensville High SchoolGrades: 9-12Distance: 0.3 mi
