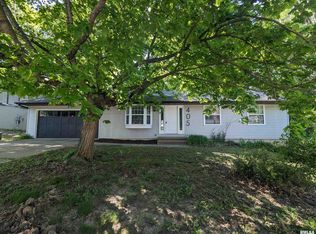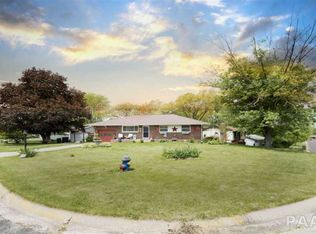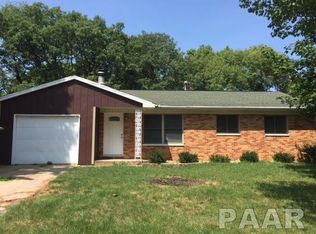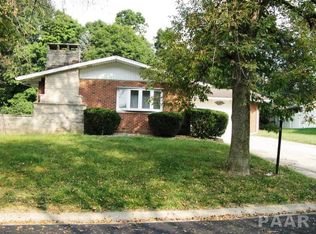ONE OF THE NICEST SPLIT LEVEL HOMES IN THE AREA. FRESH PAINT AND NEW FLOORING THROUGHOUT PLUS NEWER ROOF AND FURNACE. UPDATED KITCHEN WITH NEWER APPLIANCES AND SWANSTONE SINK. LOWER LEVEL FAMILY ROOM INCLUDES WOODBURNING FIREPLACE WITH ELECTRIC BLOWER AND UTILITY ROOM WITH WASHER AND DRYER. MASTER BEDROOM AND INFORMAL DINING BOTH LEAD TO A 500 SQ.FT. DECK OVERLOOKING LARGE, NICELY LANDSCAPED, FENCED REAR YARD WITH BRICK WALKWAYS AND LOTS OF PERENNIALS. REAR SHED INCLUDES POWER AND HEATED GARAG
This property is off market, which means it's not currently listed for sale or rent on Zillow. This may be different from what's available on other websites or public sources.



