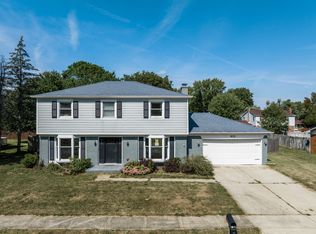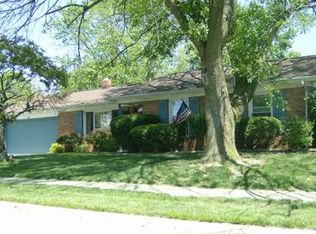Sold
$287,000
403 Dover Rd, Brownsburg, IN 46112
3beds
1,591sqft
Residential, Single Family Residence
Built in 1973
10,018.8 Square Feet Lot
$297,500 Zestimate®
$180/sqft
$1,955 Estimated rent
Home value
$297,500
$283,000 - $312,000
$1,955/mo
Zestimate® history
Loading...
Owner options
Explore your selling options
What's special
Welcome to this Beautiful 3 bedroom 2.5 bathroom brick ranch that has been nicely maintained and beautifully updated. As you enter the home you have a spacious office that flows nicely into the living room and dining room area. This split floor plan has nice sized rooms and great space to spread out. The fenced in backyard is great for hosting or letting the kids run and play. This is the one you have been waiting for. Easy to show. Come see today!
Zillow last checked: 8 hours ago
Listing updated: July 25, 2023 at 08:08am
Listing Provided by:
Jonathan Bell 317-946-8382,
@properties
Bought with:
Jonathan Randolph
Keller Williams Indy Metro S
Candice Randolph
Keller Williams Indy Metro S
Source: MIBOR as distributed by MLS GRID,MLS#: 21927195
Facts & features
Interior
Bedrooms & bathrooms
- Bedrooms: 3
- Bathrooms: 3
- Full bathrooms: 2
- 1/2 bathrooms: 1
- Main level bathrooms: 3
- Main level bedrooms: 3
Primary bedroom
- Features: Engineered Hardwood
- Level: Main
- Area: 192 Square Feet
- Dimensions: 16x12
Bedroom 2
- Features: Laminate
- Level: Main
- Area: 99 Square Feet
- Dimensions: 11x9
Bedroom 3
- Features: Laminate
- Level: Main
- Area: 130 Square Feet
- Dimensions: 13x10
Dining room
- Features: Laminate
- Level: Main
- Area: 88 Square Feet
- Dimensions: 11x8
Great room
- Features: Laminate
- Level: Main
- Area: 322 Square Feet
- Dimensions: 23x14
Kitchen
- Features: Laminate
- Level: Main
- Area: 112 Square Feet
- Dimensions: 14x8
Living room
- Features: Laminate
- Level: Main
- Area: 182 Square Feet
- Dimensions: 14x13
Heating
- Forced Air
Cooling
- Has cooling: Yes
Appliances
- Included: Dishwasher, Dryer, Disposal, Gas Water Heater, Electric Oven, Refrigerator, Washer
- Laundry: Main Level
Features
- Attic Pull Down Stairs, Walk-In Closet(s), Eat-in Kitchen
- Windows: Windows Thermal, Windows Vinyl
- Has basement: No
- Attic: Pull Down Stairs
- Number of fireplaces: 1
- Fireplace features: Great Room
Interior area
- Total structure area: 1,591
- Total interior livable area: 1,591 sqft
- Finished area below ground: 0
Property
Parking
- Total spaces: 2
- Parking features: Attached, Concrete, Garage Door Opener
- Attached garage spaces: 2
- Details: Garage Parking Other(Finished Garage)
Features
- Levels: One
- Stories: 1
- Patio & porch: Deck, Covered
- Fencing: Fence Complete,Fence Full Rear
Lot
- Size: 10,018 sqft
- Features: Sidewalks, Storm Sewer, Mature Trees
Details
- Parcel number: 320715258002000016
- Horse amenities: None
Construction
Type & style
- Home type: SingleFamily
- Architectural style: Ranch
- Property subtype: Residential, Single Family Residence
Materials
- Brick
- Foundation: Block
Condition
- New construction: No
- Year built: 1973
Utilities & green energy
- Water: Municipal/City
Community & neighborhood
Location
- Region: Brownsburg
- Subdivision: Hartford Park
Price history
| Date | Event | Price |
|---|---|---|
| 7/25/2023 | Sold | $287,000+4.4%$180/sqft |
Source: | ||
| 6/21/2023 | Pending sale | $275,000$173/sqft |
Source: | ||
| 6/20/2023 | Listed for sale | $275,000+36.2%$173/sqft |
Source: | ||
| 10/12/2020 | Listing removed | $201,900$127/sqft |
Source: RE/MAX Ability Plus #21734312 | ||
| 9/8/2020 | Pending sale | $201,900+3.6%$127/sqft |
Source: RE/MAX Ability Plus #21734312 | ||
Public tax history
| Year | Property taxes | Tax assessment |
|---|---|---|
| 2024 | $2,168 +4.8% | $249,000 +14.9% |
| 2023 | $2,068 +8% | $216,800 +4.8% |
| 2022 | $1,915 +19.1% | $206,800 +8% |
Find assessor info on the county website
Neighborhood: 46112
Nearby schools
GreatSchools rating
- 8/10Delaware Trail Elementary SchoolGrades: K-5Distance: 1.7 mi
- 9/10Brownsburg East Middle SchoolGrades: 6-8Distance: 1.9 mi
- 10/10Brownsburg High SchoolGrades: 9-12Distance: 1.1 mi
Schools provided by the listing agent
- High: Brownsburg High School
Source: MIBOR as distributed by MLS GRID. This data may not be complete. We recommend contacting the local school district to confirm school assignments for this home.
Get a cash offer in 3 minutes
Find out how much your home could sell for in as little as 3 minutes with a no-obligation cash offer.
Estimated market value
$297,500
Get a cash offer in 3 minutes
Find out how much your home could sell for in as little as 3 minutes with a no-obligation cash offer.
Estimated market value
$297,500

