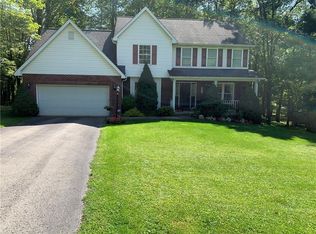Sold for $425,000 on 08/19/24
$425,000
403 Deer Run Rd, Slippery Rock, PA 16057
4beds
2,006sqft
Single Family Residence
Built in 1999
0.58 Acres Lot
$441,400 Zestimate®
$212/sqft
$1,552 Estimated rent
Home value
$441,400
$402,000 - $486,000
$1,552/mo
Zestimate® history
Loading...
Owner options
Explore your selling options
What's special
This beautiful 4 bedroom home sits on a level lot (over 0.5 acre) with a fenced backyard! This meticulously maintained home is located in Applewood Meadows on a quiet cul de sac street. Lots of updates including a new roof in 2022, asphalt driveway was sealed in 2023, back deck was expanded and renovated in 2021, and kitchen was remodeled in 2018 including new countertops, appliances, sink and faucets to name a few. The laundry area is located in the upstairs hallway and has extra storage cabinets above the washer and dryer. The basement is partially finished and has lots of areas for storage. There is a half bath in the LL off of one of the storage area. There is a roof over part of the large deck...a perfect place to unwind. The deck overlooks the fenced backyard which boasts some mature trees - offering privacy and shade.
Zillow last checked: 8 hours ago
Listing updated: August 21, 2024 at 07:06am
Listed by:
Nichole Tonelli 724-794-4663,
BERKSHIRE HATHAWAY THE PREFERRED REALTY
Bought with:
Valerie Flora, RS354999
BERKSHIRE HATHAWAY THE PREFERRED REALTY
Source: WPMLS,MLS#: 1648722 Originating MLS: West Penn Multi-List
Originating MLS: West Penn Multi-List
Facts & features
Interior
Bedrooms & bathrooms
- Bedrooms: 4
- Bathrooms: 4
- Full bathrooms: 2
- 1/2 bathrooms: 2
Primary bedroom
- Level: Upper
- Dimensions: 14x12
Bedroom 2
- Level: Upper
- Dimensions: 12x11
Bedroom 3
- Level: Upper
- Dimensions: 10x10
Bedroom 4
- Level: Upper
- Dimensions: 12x10
Dining room
- Level: Main
- Dimensions: 13x10
Entry foyer
- Level: Main
Family room
- Level: Main
- Dimensions: 20x13
Game room
- Level: Lower
- Dimensions: 22x17
Kitchen
- Level: Main
- Dimensions: 13x10
Laundry
- Level: Upper
Living room
- Level: Main
- Dimensions: 13x12
Heating
- Forced Air, Gas
Cooling
- Central Air
Appliances
- Included: Some Gas Appliances, Dryer, Dishwasher, Microwave, Refrigerator, Stove, Washer
Features
- Window Treatments
- Flooring: Ceramic Tile, Hardwood, Carpet
- Windows: Window Treatments
- Basement: Partially Finished,Walk-Up Access
- Number of fireplaces: 1
- Fireplace features: Family/Living/Great Room
Interior area
- Total structure area: 2,006
- Total interior livable area: 2,006 sqft
Property
Parking
- Total spaces: 2
- Parking features: Attached, Garage
- Has attached garage: Yes
Features
- Levels: Two
- Stories: 2
- Pool features: None
Lot
- Size: 0.58 Acres
- Dimensions: 151 x 185 x 138 x 169
Details
- Parcel number: 280S13A710000
Construction
Type & style
- Home type: SingleFamily
- Architectural style: Two Story
- Property subtype: Single Family Residence
Materials
- Frame
- Roof: Asphalt
Condition
- Resale
- Year built: 1999
Utilities & green energy
- Sewer: Public Sewer
- Water: Public
Community & neighborhood
Location
- Region: Slippery Rock
- Subdivision: Applewood Meadows
Price history
| Date | Event | Price |
|---|---|---|
| 8/19/2024 | Sold | $425,000$212/sqft |
Source: | ||
| 7/18/2024 | Contingent | $425,000$212/sqft |
Source: | ||
| 6/24/2024 | Price change | $425,000-7.4%$212/sqft |
Source: | ||
| 5/6/2024 | Price change | $459,000-3.4%$229/sqft |
Source: | ||
| 4/12/2024 | Listed for sale | $475,000$237/sqft |
Source: | ||
Public tax history
| Year | Property taxes | Tax assessment |
|---|---|---|
| 2024 | $4,255 +2.7% | $30,280 |
| 2023 | $4,142 +4.3% | $30,280 |
| 2022 | $3,971 +2.9% | $30,280 +1.7% |
Find assessor info on the county website
Neighborhood: 16057
Nearby schools
GreatSchools rating
- 6/10Slippery Rock Area El SchoolGrades: K-5Distance: 1.6 mi
- 6/10Slippery Rock Area Middle SchoolGrades: 6-8Distance: 0.6 mi
- 7/10Slippery Rock Area High SchoolGrades: 9-12Distance: 0.6 mi
Schools provided by the listing agent
- District: Slippery Rock Area
Source: WPMLS. This data may not be complete. We recommend contacting the local school district to confirm school assignments for this home.

Get pre-qualified for a loan
At Zillow Home Loans, we can pre-qualify you in as little as 5 minutes with no impact to your credit score.An equal housing lender. NMLS #10287.
