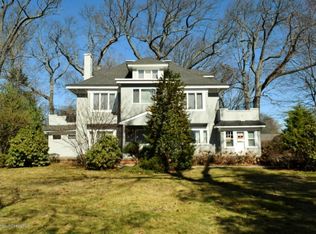Come and see this large bright home in Deal Park on 150 x 165 lot. This home boasts hardwood floors throughout, large Family room and Dining room with beautiful gourmet new kitchen. Stainless appliances, granite counter tops and custom wood cabinetry. Five Bedrooms and 3 baths upstairs with wonderful Master Suite. Beautiful private yard. This home is close to beaches, shopping and houses of worship.
This property is off market, which means it's not currently listed for sale or rent on Zillow. This may be different from what's available on other websites or public sources.
