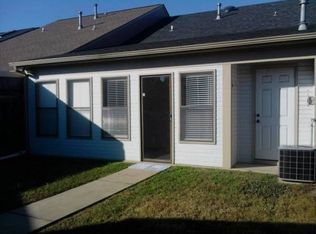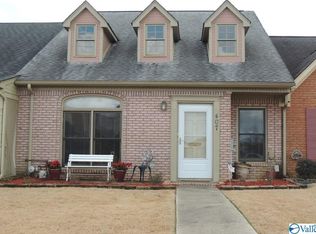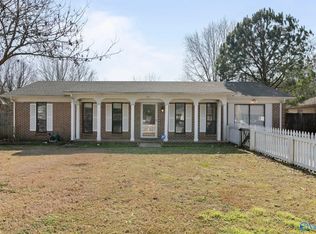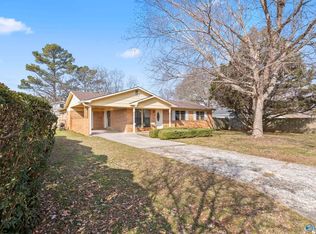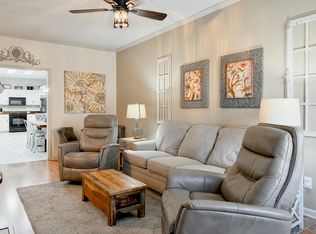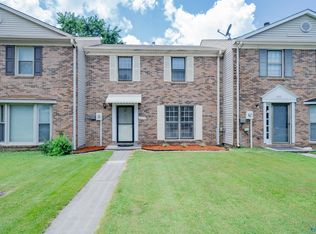Discover the charm of this one-level townhome, perfectly nestled in a vibrant, centrally located community. This gem offers a modern, open layout and exclusive access to fantastic amenities, including a sparkling pool and a stylish clubhouse. Enjoy a maintenance-free lifestyle with the HOA taking care of the details. Conveniently situated near shopping, dining, and entertainment, this home provides easy access to everything you need. Don't miss out on the opportunity to own a slice of paradise in the heart of it all!
For sale
$199,500
403 Covina Dr SW, Decatur, AL 35603
2beds
1,403sqft
Est.:
Townhouse
Built in 1990
-- sqft lot
$-- Zestimate®
$142/sqft
$100/mo HOA
What's special
Sparkling poolModern open layoutOne-level townhome
- 164 days |
- 139 |
- 11 |
Zillow last checked: 8 hours ago
Listing updated: August 28, 2025 at 10:07am
Listed by:
Shawn Garth 256-466-0824,
MarMac Real Estate
Source: ValleyMLS,MLS#: 21863138
Tour with a local agent
Facts & features
Interior
Bedrooms & bathrooms
- Bedrooms: 2
- Bathrooms: 2
- Full bathrooms: 2
Rooms
- Room types: Master Bedroom, Living Room, Bedroom 2, Dining Room, Kitchen, Laundry, Sun
Primary bedroom
- Features: Ceiling Fan(s), LVP, Vaulted Ceiling(s)
- Level: First
- Area: 192
- Dimensions: 12 x 16
Bedroom 2
- Features: Ceiling Fan(s), LVP
- Level: First
- Area: 144
- Dimensions: 12 x 12
Dining room
- Features: LVP Flooring, Tray Ceiling(s)
- Level: First
- Area: 144
- Dimensions: 12 x 12
Kitchen
- Features: Tile
- Level: First
- Area: 154
- Dimensions: 11 x 14
Living room
- Features: Ceiling Fan(s), Crown Molding, LVP, Tray Ceiling(s)
- Level: First
- Area: 252
- Dimensions: 12 x 21
Laundry room
- Features: LVP
- Level: First
- Area: 28
- Dimensions: 4 x 7
Heating
- Central 1
Cooling
- Central 1
Appliances
- Included: Dishwasher, Microwave, Range
Features
- Has basement: No
- Has fireplace: No
- Fireplace features: None
- Common walls with other units/homes: No One Below
Interior area
- Total interior livable area: 1,403 sqft
Property
Parking
- Parking features: Garage-One Car, Garage Faces Rear
Features
- Patio & porch: Patio
Details
- Parcel number: 1203061000028.001
Construction
Type & style
- Home type: Townhouse
- Architectural style: See Remarks
- Property subtype: Townhouse
Materials
- Foundation: Slab
Condition
- New construction: No
- Year built: 1990
Utilities & green energy
- Sewer: Public Sewer
- Water: Public
Community & HOA
Community
- Subdivision: Windchase Townhomes
HOA
- Has HOA: No
- Amenities included: Clubhouse, Common Grounds
- HOA fee: $100 monthly
Location
- Region: Decatur
Financial & listing details
- Price per square foot: $142/sqft
- Tax assessed value: $130,000
- Annual tax amount: $542
- Date on market: 8/28/2025
Estimated market value
Not available
Estimated sales range
Not available
$1,265/mo
Price history
Price history
| Date | Event | Price |
|---|---|---|
| 8/28/2025 | Listed for sale | $199,500$142/sqft |
Source: | ||
| 8/1/2025 | Listing removed | $199,500$142/sqft |
Source: | ||
| 1/9/2025 | Listed for sale | $199,500-2.7%$142/sqft |
Source: | ||
| 10/29/2024 | Listing removed | $205,000$146/sqft |
Source: | ||
| 9/24/2024 | Price change | $205,000-2.4%$146/sqft |
Source: | ||
Public tax history
Public tax history
| Year | Property taxes | Tax assessment |
|---|---|---|
| 2024 | $542 | $13,020 |
| 2023 | $542 | $13,020 |
| 2022 | $542 +75.3% | $13,020 +65.2% |
Find assessor info on the county website
BuyAbility℠ payment
Est. payment
$1,001/mo
Principal & interest
$774
HOA Fees
$100
Other costs
$126
Climate risks
Neighborhood: 35603
Nearby schools
GreatSchools rating
- 3/10Frances Nungester Elementary SchoolGrades: PK-5Distance: 0.6 mi
- 4/10Decatur Middle SchoolGrades: 6-8Distance: 3 mi
- 5/10Decatur High SchoolGrades: 9-12Distance: 2.9 mi
Schools provided by the listing agent
- Elementary: Frances Nungester
- Middle: Decatur Middle School
- High: Decatur High
Source: ValleyMLS. This data may not be complete. We recommend contacting the local school district to confirm school assignments for this home.
- Loading
- Loading
