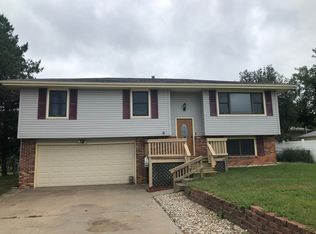Welcome to this spacious 4-bedroom, 2-bath bi-level home, perfectly situated on a large corner lot! With room to grow inside and out, this property offers the ideal blend of comfort and functionality. The bright, eat-in kitchen is perfect for casual meals and gatherings, while the open layout provides a warm and welcoming atmosphere throughout. Downstairs, you'll find additional living space that can easily serve as a family room, home office, or play area—offering flexibility to fit your lifestyle. The fenced-in yard is a dream for pets, kids, or entertaining, and there's even room to park your RV! An attached 2-car garage provides convenience and extra storage. Whether you're relaxing at home or hosting friends, this home is ready for you to make it your own. Don't miss out on this fantastic opportunity—schedule your private showing today!
This property is off market, which means it's not currently listed for sale or rent on Zillow. This may be different from what's available on other websites or public sources.
