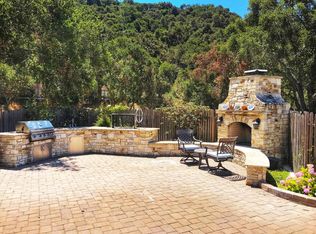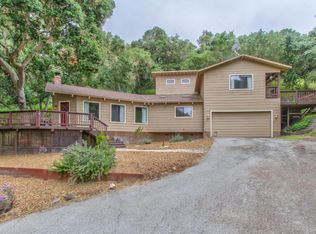Sold for $1,085,000
$1,085,000
403 Corral De Tierra Rd, Salinas, CA 93908
3beds
2,099sqft
Single Family Residence, Residential
Built in 1988
2.5 Acres Lot
$1,101,900 Zestimate®
$517/sqft
$4,824 Estimated rent
Home value
$1,101,900
Estimated sales range
Not available
$4,824/mo
Zestimate® history
Loading...
Owner options
Explore your selling options
What's special
Located in the picturesque Corral De Tierra, known for its scenic beauty, with rolling hills and lush greenery, providing a serene and tranquil atmosphere. This home offers a comfortable and spacious living area with vaulted ceilings, exposed beams, large picture windows with sunlight bouncing off the hardwood floors, a fireplace that creates a center piece for an open living room with its with access to one of the outdoor deck areas. The kitchen has a wonderful use of space with granite counters and breakfast bar adjacent to the cozy family room helps create a nice use of space. The bedroom areas are just down the hall from the main part of the home, the primary bedroom offers on-suite bath large walk-in closet and a private deck area creating a great escape for an afternoon book, with two more generous bedrooms a shared full bath just steps away makes this part of the home feel comfortable and open yet far enough away to feel private. This home is ideal for those seeking a peaceful retreat away from the hustle and bustle of city life. The area is also known for its proximity to outdoor recreational activities, including golf courses, hiking trails, and scenic drives, making it a desirable location for nature lovers and outdoor enthusiasts.
Zillow last checked: 8 hours ago
Listing updated: November 07, 2024 at 02:25am
Listed by:
Christian Theroux 01303070 831-915-1535,
eXp Realty of California Inc 888-584-9427
Bought with:
Eric Phelps, 01195180
Corral De Tierra Realty
Source: MLSListings Inc,MLS#: ML81962772
Facts & features
Interior
Bedrooms & bathrooms
- Bedrooms: 3
- Bathrooms: 3
- Full bathrooms: 2
- 1/2 bathrooms: 1
Bedroom
- Features: PrimarySuiteRetreat
Bathroom
- Features: DoubleSinks, PrimaryStallShowers, ShoweroverTub1, StallShower
Dining room
- Features: DiningAreainLivingRoom, Skylights
Family room
- Features: KitchenFamilyRoomCombo
Kitchen
- Features: _220VoltOutlet, Countertop_Granite, ExhaustFan, Hookups_Gas
Heating
- Central Forced Air, Propane
Cooling
- Ceiling Fan(s), Other
Appliances
- Included: Exhaust Fan, Disposal, Range Hood, Microwave, Electric Oven/Range, Refrigerator, Washer/Dryer
- Laundry: Inside
Features
- Flooring: Carpet, Hardwood, Tile
- Number of fireplaces: 1
- Fireplace features: Living Room
Interior area
- Total structure area: 2,099
- Total interior livable area: 2,099 sqft
Property
Parking
- Total spaces: 2
- Parking features: Attached
- Attached garage spaces: 2
Features
- Stories: 1
- Patio & porch: Deck
- Exterior features: Barbecue
- Has view: Yes
- View description: Forest/Woods
Lot
- Size: 2.50 Acres
Details
- Parcel number: 416401048000
- Zoning: Res.
- Special conditions: Standard
Construction
Type & style
- Home type: SingleFamily
- Architectural style: Traditional
- Property subtype: Single Family Residence, Residential
Materials
- Foundation: Concrete Perimeter
- Roof: Composition
Condition
- New construction: No
- Year built: 1988
Utilities & green energy
- Gas: PropaneOnSite
- Sewer: Septic Tank
- Utilities for property: Propane
Community & neighborhood
Location
- Region: Salinas
Other
Other facts
- Listing agreement: ExclusiveRightToSell
Price history
| Date | Event | Price |
|---|---|---|
| 11/7/2024 | Sold | $1,085,000-6.4%$517/sqft |
Source: | ||
| 10/21/2024 | Pending sale | $1,159,000$552/sqft |
Source: | ||
| 10/3/2024 | Contingent | $1,159,000$552/sqft |
Source: | ||
| 7/9/2024 | Price change | $1,159,000-3.3%$552/sqft |
Source: | ||
| 6/5/2024 | Price change | $1,199,000-4%$571/sqft |
Source: | ||
Public tax history
| Year | Property taxes | Tax assessment |
|---|---|---|
| 2025 | $12,302 +31.5% | $1,085,000 +27.7% |
| 2024 | $9,356 +3.7% | $849,428 +2% |
| 2023 | $9,019 -0.7% | $832,774 +2% |
Find assessor info on the county website
Neighborhood: 93908
Nearby schools
GreatSchools rating
- 7/10Washington Elementary SchoolGrades: 4-5Distance: 1.6 mi
- 7/10San Benancio Middle SchoolGrades: 6-8Distance: 3.4 mi
- 7/10Salinas High SchoolGrades: 9-12Distance: 9.7 mi
Schools provided by the listing agent
- District: WashingtonUnionElementary
Source: MLSListings Inc. This data may not be complete. We recommend contacting the local school district to confirm school assignments for this home.
Get a cash offer in 3 minutes
Find out how much your home could sell for in as little as 3 minutes with a no-obligation cash offer.
Estimated market value$1,101,900
Get a cash offer in 3 minutes
Find out how much your home could sell for in as little as 3 minutes with a no-obligation cash offer.
Estimated market value
$1,101,900

