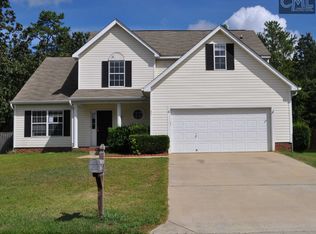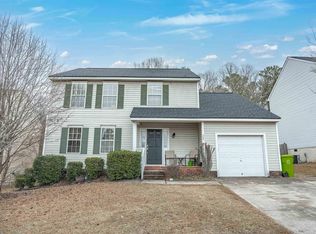Welcome to your new home! This spacious 4 bedroom 2.5 bath home has been freshly repainted throughout, carpets have been professionally cleaned, and is ready for you to just move right on in. As you enter the front door, you are welcomed into your bright living room. Off the kitchen is the dining room on one side and a large family room on the other side. Large walk in pantry has space for all your Costco/Sam's shopping trips. Master suite has a large walk in closet, double vanity, separate shower, and a garden tub perfect for soaking the stress of the day away. The private backyard is large enough for any outdoor activity and backs up to wooded area. The home is a short walk away from the community playground, less than 1 mile to the YMCA, and close to shopping, dining, and churches.
This property is off market, which means it's not currently listed for sale or rent on Zillow. This may be different from what's available on other websites or public sources.

