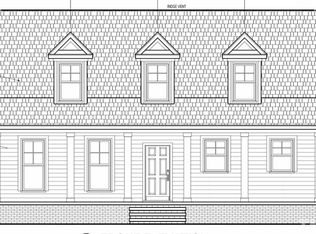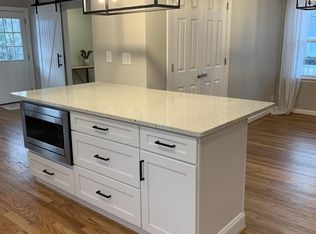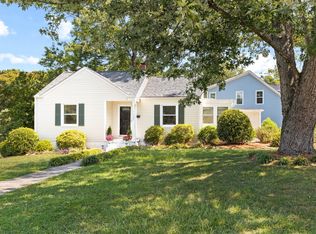"The details are not the details, they make the design" - Charles Eames. From the tastefully appointed finished interior and the open yet welcoming floor plan to the endearing curb appeal, this homes details are captivating. Nestled in a quiet neighborhood this home combines a serene and tranquil setting with close proximity to the heart of Raleigh. If your looking for a perfect pairing of quality, design details and location then this is your Utopia.
This property is off market, which means it's not currently listed for sale or rent on Zillow. This may be different from what's available on other websites or public sources.



