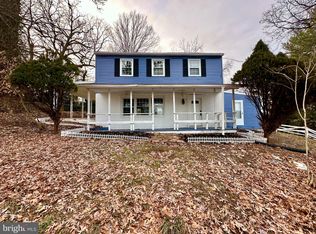Sold for $280,000 on 11/30/23
$280,000
403 Colleen Rd, Baltimore, MD 21229
3beds
1,800sqft
Single Family Residence
Built in 1957
6,598 Square Feet Lot
$299,300 Zestimate®
$156/sqft
$2,287 Estimated rent
Home value
$299,300
$284,000 - $314,000
$2,287/mo
Zestimate® history
Loading...
Owner options
Explore your selling options
What's special
This fully renovated gem is a must-see! Step into a modern oasis with an open-plan concept on the first floor that welcomes you with spaciousness and style. The large living room flows into the open kitchen and dining area, featuring a chic kitchen island, upgraded quartz countertops, high-end crown moldings, and baseboards through-out the house, all complemented by a modern, neutral color palette. Upstairs, you'll find 2 full bathrooms, 3 spacious bedrooms and an upstairs laundry room. The property is positioned high up on a hill which offers better privacy away from the street level. Parking is available by alleyway access behind the house. 2 driveway parking spots with room for 1 or 2 additional cars parked along the alleyway. Access to the alleyway is available in two directions. Please note one of the alleyway entrances is steep. Please reference the photo of the map in the listing. Everything in this home is brand new, from the AC and furnace to the windows, roof, siding, and tankless water heater. This is your chance to own a turnkey, modern masterpiece in a fantastic location. Seller may be willing to make a limited amount of customized changes to the home (inside or outside) if necessary. Bring all offers! Don't miss out on this opportunity to make 403 Colleen Rd your new home!
Zillow last checked: 8 hours ago
Listing updated: November 30, 2023 at 08:08am
Listed by:
Alex Burrell-Hodges 703-819-1023,
Cottage Street Realty LLC
Bought with:
Nick Waldner, 589020
Keller Williams Realty Centre
Source: Bright MLS,MLS#: MDBA2097924
Facts & features
Interior
Bedrooms & bathrooms
- Bedrooms: 3
- Bathrooms: 3
- Full bathrooms: 2
- 1/2 bathrooms: 1
- Main level bathrooms: 1
Basement
- Area: 0
Heating
- Central, Natural Gas
Cooling
- Central Air, Electric
Appliances
- Included: Dishwasher, Disposal, Dryer, Tankless Water Heater, Gas Water Heater
- Laundry: Upper Level
Features
- Crown Molding, Kitchen Island, Recessed Lighting, Dry Wall
- Flooring: Carpet, Ceramic Tile, Luxury Vinyl
- Windows: Double Hung, Energy Efficient
- Has basement: No
- Has fireplace: No
Interior area
- Total structure area: 1,800
- Total interior livable area: 1,800 sqft
- Finished area above ground: 1,800
- Finished area below ground: 0
Property
Parking
- Total spaces: 2
- Parking features: Asphalt, Driveway, Alley Access
- Uncovered spaces: 2
Accessibility
- Accessibility features: None
Features
- Levels: Two
- Stories: 2
- Patio & porch: Patio
- Pool features: None
Lot
- Size: 6,598 sqft
Details
- Additional structures: Above Grade, Below Grade
- Parcel number: 0325018139 043
- Zoning: R-5
- Special conditions: Standard
Construction
Type & style
- Home type: SingleFamily
- Architectural style: Colonial
- Property subtype: Single Family Residence
Materials
- Brick Front, Concrete, Vinyl Siding
- Foundation: Other
- Roof: Architectural Shingle
Condition
- Excellent
- New construction: No
- Year built: 1957
Utilities & green energy
- Sewer: Public Sewer
- Water: Public
Community & neighborhood
Location
- Region: Baltimore
- Subdivision: Beechfield
- Municipality: Baltimore City
Other
Other facts
- Listing agreement: Exclusive Agency
- Ownership: Fee Simple
Price history
| Date | Event | Price |
|---|---|---|
| 11/30/2023 | Sold | $280,000-2.9%$156/sqft |
Source: | ||
| 10/20/2023 | Pending sale | $288,500$160/sqft |
Source: | ||
| 9/19/2023 | Contingent | $288,500$160/sqft |
Source: | ||
| 9/5/2023 | Listed for sale | $288,500+2.1%$160/sqft |
Source: | ||
| 7/26/2022 | Listing removed | $282,500$157/sqft |
Source: | ||
Public tax history
| Year | Property taxes | Tax assessment |
|---|---|---|
| 2025 | -- | $236,200 +17.9% |
| 2024 | $4,729 +21.7% | $200,400 +21.7% |
| 2023 | $3,885 +1.2% | $164,600 |
Find assessor info on the county website
Neighborhood: Yale-Heights
Nearby schools
GreatSchools rating
- 3/10Beechfield Elementary SchoolGrades: PK-8Distance: 0.1 mi
- 1/10Edmondson-Westside High SchoolGrades: 9-12Distance: 1 mi
- 2/10Green Street AcademyGrades: 6-12Distance: 1.4 mi
Schools provided by the listing agent
- District: Baltimore City Public Schools
Source: Bright MLS. This data may not be complete. We recommend contacting the local school district to confirm school assignments for this home.

Get pre-qualified for a loan
At Zillow Home Loans, we can pre-qualify you in as little as 5 minutes with no impact to your credit score.An equal housing lender. NMLS #10287.
