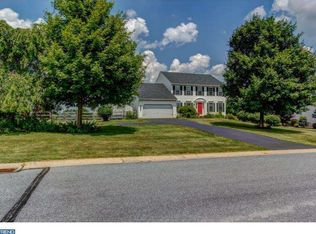Sold for $490,000
$490,000
403 Chestnut Tree Rd, Elverson, PA 19520
4beds
2,422sqft
Single Family Residence
Built in 1996
1.3 Acres Lot
$501,100 Zestimate®
$202/sqft
$3,221 Estimated rent
Home value
$501,100
$471,000 - $536,000
$3,221/mo
Zestimate® history
Loading...
Owner options
Explore your selling options
What's special
If you are looking for a well appointed home on 1.3 acres with a large, fully fenced in yard, and views of farmland, this is your new home. Downstairs you'll find formal living and dining rooms, the kitchen, and family room with fireplace. A sliding door leads to a large deck wired for a hot tub. Upstairs are 4 roomy bedrooms and 2 full bathrooms. While being away from the hustle and bustle, you'll be only 8 minutes from Morgantown with shopping and eateries. Other features include: a 1 1/2 year old HVAC system, 2-year old slider, 1-year old front door and shutters, full basement with heat /AC vents, and a UV water treatment system to remove bacteria, viruses and other micro- organisms from the well water.
Zillow last checked: 8 hours ago
Listing updated: March 17, 2025 at 05:02pm
Listed by:
Ed Kelly 215-738-1993,
Better Homes and Gardens Real Estate Phoenixville
Bought with:
Harry Pennewell, SB065136
Pennewell Real Estate
Source: Bright MLS,MLS#: PACT2091370
Facts & features
Interior
Bedrooms & bathrooms
- Bedrooms: 4
- Bathrooms: 3
- Full bathrooms: 2
- 1/2 bathrooms: 1
- Main level bathrooms: 1
Basement
- Area: 1200
Heating
- Forced Air, Propane
Cooling
- Central Air, Electric
Appliances
- Included: Water Heater
Features
- Flooring: Carpet, Vinyl
- Basement: Full,Concrete,Sump Pump
- Has fireplace: No
Interior area
- Total structure area: 3,622
- Total interior livable area: 2,422 sqft
- Finished area above ground: 2,422
- Finished area below ground: 0
Property
Parking
- Total spaces: 6
- Parking features: Garage Door Opener, Inside Entrance, Attached, Driveway
- Attached garage spaces: 2
- Uncovered spaces: 4
Accessibility
- Accessibility features: None
Features
- Levels: Two
- Stories: 2
- Pool features: None
Lot
- Size: 1.30 Acres
Details
- Additional structures: Above Grade, Below Grade
- Parcel number: 2304 0003.0100
- Zoning: RESIDENTIAL
- Special conditions: Standard
Construction
Type & style
- Home type: SingleFamily
- Architectural style: Traditional
- Property subtype: Single Family Residence
Materials
- Vinyl Siding, Aluminum Siding
- Foundation: Block
- Roof: Shingle
Condition
- Very Good
- New construction: No
- Year built: 1996
Utilities & green energy
- Sewer: On Site Septic
- Water: Well, Private
- Utilities for property: Cable Connected, Phone, Propane
Community & neighborhood
Location
- Region: Elverson
- Subdivision: Hunters Pointe
- Municipality: WEST NANTMEAL TWP
Other
Other facts
- Listing agreement: Exclusive Right To Sell
- Listing terms: Cash,Conventional,FHA,VA Loan
- Ownership: Fee Simple
Price history
| Date | Event | Price |
|---|---|---|
| 3/17/2025 | Sold | $490,000+11.4%$202/sqft |
Source: | ||
| 2/18/2025 | Pending sale | $440,000$182/sqft |
Source: | ||
| 2/13/2025 | Listed for sale | $440,000+109.5%$182/sqft |
Source: | ||
| 8/8/2001 | Sold | $210,000+20.4%$87/sqft |
Source: Public Record Report a problem | ||
| 12/31/1996 | Sold | $174,365$72/sqft |
Source: Public Record Report a problem | ||
Public tax history
| Year | Property taxes | Tax assessment |
|---|---|---|
| 2025 | $7,259 +1.6% | $186,440 |
| 2024 | $7,145 +1.6% | $186,440 |
| 2023 | $7,035 +2.4% | $186,440 |
Find assessor info on the county website
Neighborhood: 19520
Nearby schools
GreatSchools rating
- 5/10Twin Valley El CenterGrades: K-4Distance: 2 mi
- 7/10Twin Valley Middle SchoolGrades: 5-8Distance: 2.9 mi
- 4/10Twin Valley High SchoolGrades: 9-12Distance: 2.6 mi
Schools provided by the listing agent
- District: Twin Valley
Source: Bright MLS. This data may not be complete. We recommend contacting the local school district to confirm school assignments for this home.
Get a cash offer in 3 minutes
Find out how much your home could sell for in as little as 3 minutes with a no-obligation cash offer.
Estimated market value$501,100
Get a cash offer in 3 minutes
Find out how much your home could sell for in as little as 3 minutes with a no-obligation cash offer.
Estimated market value
$501,100
