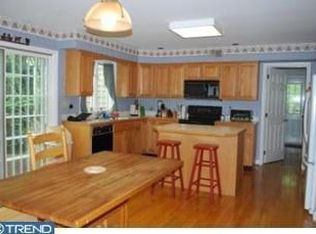Beautiful 2 story, 4 bedroom, 2.1 bath colonial on a sunny, private cul-de-sac 1.9acre lot. Drueding-built in 1987, this well-maintained property offers a rare, first floor Primary Bedroom Suite with abundant closets, en-suite bath and oversized windows with view of the private backyard. Private driveway with two car attached, side entry garage with storage area and pull down stairs to attic space above. Flagstone walkway from drive to covered front portico and front door. Modern, open floor plan has a light filled Foyer with vaulted ceiling and skylight, beautiful hardwood floors, elegant turned staircase, coat closet and powder room. Hardwood floors grace the open floor plan that flows to a large Living Room with custom built in cabinetry, a wood fireplace and windows overlooking the front yard. Living Room opens to a sunny Dining Room with crown molding and chair rail. Dining Room opens naturally, to the adjacent updated Eat in Kitchen, with white upper cabinets, center island and built in desk area. Kitchen opens through wide sliding glass doors to a private brick patio and is adjacent to the Family Room with vaulted ceiling and skylights, wood fireplace and views to the patio and rear property. On the other side of the Kitchen you will find a convenient Laundry/Mud room, with utility sink, large closet, entrance to the attached oversized garage and side door to a covered flagstone porch with steps down to the driveway. Spacious Second Floor has balcony overlook to family room, three large family Bedrooms and hall bath with skylight. Bedroom #2 has two closets, one is plumbed for a 3rd full bath. Bedroom #3 and #4 are spacious and light filled. Bedroom #4 has access through the closet to a large attic with abundant storage space. This flat 1.9 acre lot provides privacy and ample room for play and to entertain while being low maintenance given that the rear of the property is wooded. This beautiful property is less than a mile from the Devon Train Station, Terrain at Devon Yards and the Devon Horse Show in addition to its close proximity to all major routes. It is serviced by the award winning Tredyffrin-Easttown School District. 2021-12-16
This property is off market, which means it's not currently listed for sale or rent on Zillow. This may be different from what's available on other websites or public sources.

