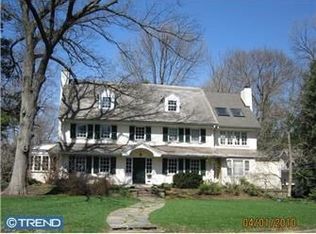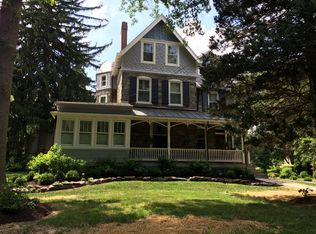Perfectly placed with no compromises! This custom-built brick ranch home sits on a premier lot in Swarthmore. Beautifully maintained and decorated, 403 Cedar has 4 bedrooms and 3 1/2 baths. An elegant entrance hall boasts Travertine marble floors and floor to ceiling windows that continue throughout the home. Each room is so special! The kitchen has been totally redone with Granite counters and island, solid wood white cabinetry above and under the island, stainless-steel appliances and custom lighting. It is open to a Breakfast area and Sitting Room that feature skylights and a lovely gas fireplace. There is a Powder room and door to driveway as well. The formal dining room is large enough for all large gatherings and has French doors to the Patio. The Family Room also has French doors to the Patio, and also features a wall or custom shelving. The spacious, Formal Living Room is set on the side of the house with a true sense of privacy. The elegant Master Bedroom has a vaulted ceiling, sitting area, French doors to yard, huge walk-in closet area that serves as a dressing area, and a Master bath with stall shower and jacuzzi. A true retreat! Then the back yard! It's deep. It's level. It's protected. And it has a fabulous patio area--great for entertaining! A large 2-car Garage is at the end of the lot. 4 zoned heat and 2 zoned A/C. Just blocks away from the College and town of Swarthmore with restaurants, shops, library, SEPTA train to Philly, Borough hall and CO-OP market the location could not be better! Offers will be presented Sunday, January 24. 2021-04-09
This property is off market, which means it's not currently listed for sale or rent on Zillow. This may be different from what's available on other websites or public sources.

