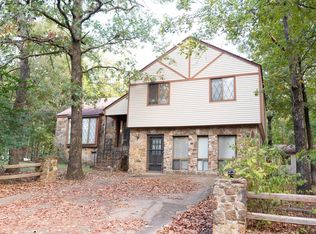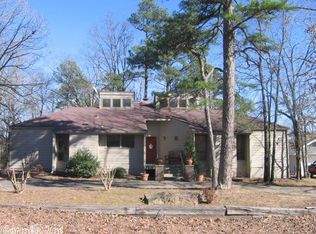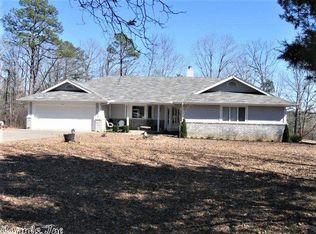Seller is Motivated. Perfect get-a-way home or if you want to just downsize into a beautiful quiet community. Lots of improvements including roof in 2018, Heatpump installed February 2016, a standby Generac Generator w/ 250 gallon propane tank. Granite Counter tops, Braziilian Cherrywood floors in entry and front room House backs up to the 13th Tee box at Indian Hills Golf Course. So much more, a list is available.
This property is off market, which means it's not currently listed for sale or rent on Zillow. This may be different from what's available on other websites or public sources.


