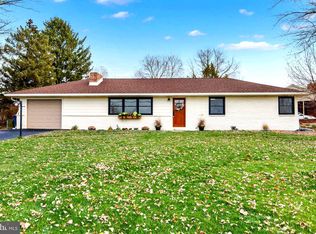Sold for $275,000
$275,000
403 Cascade Rd, Mechanicsburg, PA 17055
3beds
1,900sqft
Single Family Residence
Built in 1958
0.25 Acres Lot
$286,900 Zestimate®
$145/sqft
$1,700 Estimated rent
Home value
$286,900
$264,000 - $313,000
$1,700/mo
Zestimate® history
Loading...
Owner options
Explore your selling options
What's special
Welcome home to this beautifully maintained rancher in Mt Allen Heights, located in Mechanicsburg School District. You’ll love the large picture window in the living room, allowing floods of natural light, along with the hardwood flooring that flows from the dining and living rooms throughout all 3 bedrooms. The kitchen is well equipped with a newer stove and dishwasher. The full bathroom has also been updated with new flooring and vanity and a lovely pocket door. Enjoy your morning coffee on the spacious screened porch, overlooking the backyard. Your furry friends will love the spacious yard and is the perfect place to entertain friends and family. In the basement you will find even more living space, with a great family room and additional office space! This home has been updated in all the right places: Newer furnace and A/C unit; new water heater; renovated hall bathroom; freshly painted main level. Nothing to do but move it! Close to shopping, parks and main highways, this home is a joy to own!
Zillow last checked: 8 hours ago
Listing updated: October 30, 2024 at 06:48am
Listed by:
JOY DANIELS 717-724-5736,
Joy Daniels Real Estate Group, Ltd
Bought with:
JIMMY KOURY, AB068844
RSR, REALTORS, LLC
JEFF KOURY, RS324065
RSR, REALTORS, LLC
Source: Bright MLS,MLS#: PACB2035374
Facts & features
Interior
Bedrooms & bathrooms
- Bedrooms: 3
- Bathrooms: 1
- Full bathrooms: 1
- Main level bathrooms: 1
- Main level bedrooms: 3
Basement
- Area: 1200
Heating
- Forced Air, Oil
Cooling
- Central Air, Electric
Appliances
- Included: Dishwasher, Disposal, Dryer, Oven/Range - Electric, Refrigerator, Washer, Electric Water Heater
- Laundry: In Basement
Features
- Basement: Partially Finished
- Number of fireplaces: 1
Interior area
- Total structure area: 2,400
- Total interior livable area: 1,900 sqft
- Finished area above ground: 1,200
- Finished area below ground: 700
Property
Parking
- Total spaces: 1
- Parking features: Driveway, Off Street, Attached Carport
- Carport spaces: 1
- Has uncovered spaces: Yes
Accessibility
- Accessibility features: None
Features
- Levels: One
- Stories: 1
- Patio & porch: Screened, Porch, Screened Porch
- Exterior features: Sidewalks, Street Lights
- Pool features: None
Lot
- Size: 0.25 Acres
Details
- Additional structures: Above Grade, Below Grade
- Parcel number: 42282423119
- Zoning: RESIDENTIAL
- Special conditions: Standard
Construction
Type & style
- Home type: SingleFamily
- Architectural style: Ranch/Rambler
- Property subtype: Single Family Residence
Materials
- Stick Built, Brick
- Foundation: Block
- Roof: Composition
Condition
- New construction: No
- Year built: 1958
Utilities & green energy
- Electric: 200+ Amp Service
- Sewer: Public Sewer
- Water: Public
Community & neighborhood
Location
- Region: Mechanicsburg
- Subdivision: Mt Allen Heights
- Municipality: UPPER ALLEN TWP
Other
Other facts
- Listing agreement: Exclusive Right To Sell
- Listing terms: Cash,Conventional,FHA,VA Loan
- Ownership: Fee Simple
Price history
| Date | Event | Price |
|---|---|---|
| 10/30/2024 | Sold | $275,000+3.8%$145/sqft |
Source: | ||
| 10/3/2024 | Pending sale | $265,000$139/sqft |
Source: | ||
| 9/30/2024 | Listed for sale | $265,000$139/sqft |
Source: | ||
Public tax history
| Year | Property taxes | Tax assessment |
|---|---|---|
| 2025 | $3,864 +5.9% | $176,100 |
| 2024 | $3,648 +2.4% | $176,100 |
| 2023 | $3,561 +2.8% | $176,100 |
Find assessor info on the county website
Neighborhood: 17055
Nearby schools
GreatSchools rating
- 9/10Upper Allen El SchoolGrades: 1-3Distance: 1 mi
- 6/10Mechanicsburg Middle SchoolGrades: 6-8Distance: 1 mi
- 7/10Mechanicsburg Area Senior High SchoolGrades: 9-12Distance: 2.7 mi
Schools provided by the listing agent
- High: Mechanicsburg Area
- District: Mechanicsburg Area
Source: Bright MLS. This data may not be complete. We recommend contacting the local school district to confirm school assignments for this home.
Get pre-qualified for a loan
At Zillow Home Loans, we can pre-qualify you in as little as 5 minutes with no impact to your credit score.An equal housing lender. NMLS #10287.
Sell with ease on Zillow
Get a Zillow Showcase℠ listing at no additional cost and you could sell for —faster.
$286,900
2% more+$5,738
With Zillow Showcase(estimated)$292,638
