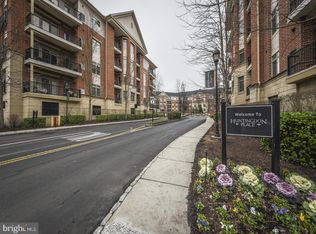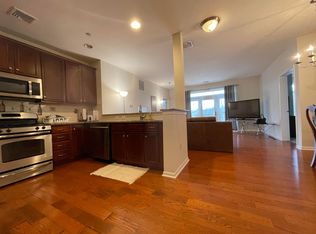Excellent Condition! This Stunning Clarendon Model is one of the largest models in Huntingdon Place Condominium offering 2 bedrooms and 2 baths and an Office/Den! This beauty offers all the features you could desire! The entry opens to a large sunlit living room and dining room, both feature crown molding and plush carpet which continues into the adjoining den/office with French door entry. Also adjoining the living area is the gorgeous upgraded eat in kitchen featuring granite counters, 42" white cabinetry, pantry, tile backsplash, upgraded stainless steel appliances, microwave, dishwasher, convenient counter bar overlooking the nicely sized breakfast area. Just down the hall is an amazing Master Bedroom Suite with 2 large walk-in closets, wall to wall carpet, and ceiling fan. The expansive En-Suite bath includes an oversized glass enclosed shower with ceramic tile surround, a double vanity and tile flooring. The guest bedroom also includes a large walk in closet and has access to the hall bath. Finishing up is a full-size laundry room with storage cabinets. A Great perk to this property is the convenient parking in the Covered Garage with 2 Garage Spaces included! Items also included are full size washer and dryer, refrigerator, Hunter Douglass Custom matching shades throughout. Great amenities offered included are, Indoor Pool, Residence Lounges, 24- hr Fitness Center; Lobby with 24 hr attendant! 4th floor unit only steps to a convenient elevator to the Covered Garage and 2 reserved spaces!
This property is off market, which means it's not currently listed for sale or rent on Zillow. This may be different from what's available on other websites or public sources.


