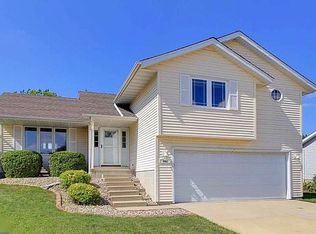Very nice move-in-ready 3 BD 2 BA ranch in desirable Carriage Hills. Private, landscaped backyard. Large eat-in kitchen with abundance of cabinets, finished lower level rec room w/cedar closet and spacious storage utility room. Great for first-time homebuyer, downsizers, empty nesters! New Sump & back-up (2014); Radon Mitigation (2009); Roof (2008); HVAC and HW heater (2007); Bdrm carpets (2006); Refrigerator(2005); Dishwasher(2004); LR, Kitchen, MBR laminate (2004); 2 decks - 16x14 and 6x8 (2003); vinyl siding (1999); interior paint (2009). Unit 5 - Prairieland, Parkside, Normal West!
This property is off market, which means it's not currently listed for sale or rent on Zillow. This may be different from what's available on other websites or public sources.
