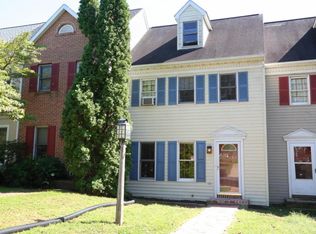Sold for $270,000
$270,000
403 Cardinal Rd, Lititz, PA 17543
3beds
1,690sqft
Townhouse
Built in 1987
2,614 Square Feet Lot
$289,100 Zestimate®
$160/sqft
$2,053 Estimated rent
Home value
$289,100
$272,000 - $309,000
$2,053/mo
Zestimate® history
Loading...
Owner options
Explore your selling options
What's special
Welcome to this charming townhome nestled in a family-friendly neighborhood, just minutes from the heart of downtown Lititz! This inviting home is perfect for first-time buyers, featuring an open-concept layout designed for modern living. The main level boasts a welcoming living room with elegant crown molding, a combined kitchen and dining area with stainless steel appliances—including a sleek glasstop range—and an easy-access exit to the deck. A convenient half bath completes this level. Upstairs, the second floor offers two comfortable bedrooms and a full bath, while the third level showcases a spacious third bedroom with a skylight, ceiling fan, and an en-suite full bath—perfect for privacy or as a versatile bonus space. The unfinished basement, with its laundry area and separate entrance, is a blank canvas ready for your personal touch. Outdoors, the deck, patio, and fenced rear yard offer ample space for entertaining or relaxing in the fresh air. Two dedicated driveway parking spots and a handy shed for tools add the finishing touches to this fantastic opportunity. Don’t miss your chance to make this your new “home sweet home”!
Zillow last checked: 8 hours ago
Listing updated: June 26, 2025 at 07:34am
Listed by:
Sayre Long 717-521-7692,
Keller Williams Elite
Bought with:
Michael Pellitta, RS362569
Keller Williams Elite
Source: Bright MLS,MLS#: PALA2059206
Facts & features
Interior
Bedrooms & bathrooms
- Bedrooms: 3
- Bathrooms: 3
- Full bathrooms: 2
- 1/2 bathrooms: 1
- Main level bathrooms: 1
Basement
- Area: 440
Heating
- Forced Air, Heat Pump, Electric
Cooling
- Central Air, Electric
Appliances
- Included: Stainless Steel Appliance(s), Oven/Range - Electric, Refrigerator, Microwave, Dishwasher, Electric Water Heater
- Laundry: In Basement
Features
- Combination Kitchen/Dining, Ceiling Fan(s)
- Flooring: Carpet
- Windows: Skylight(s)
- Basement: Concrete,Exterior Entry,Unfinished
- Has fireplace: No
Interior area
- Total structure area: 1,690
- Total interior livable area: 1,690 sqft
- Finished area above ground: 1,250
- Finished area below ground: 440
Property
Parking
- Total spaces: 2
- Parking features: Driveway
- Uncovered spaces: 2
Accessibility
- Accessibility features: None
Features
- Levels: Two and One Half
- Stories: 2
- Patio & porch: Deck
- Exterior features: Sidewalks
- Pool features: None
- Fencing: Privacy,Board
Lot
- Size: 2,614 sqft
Details
- Additional structures: Above Grade, Below Grade
- Parcel number: 6007116600000
- Zoning: RESIDENTIAL
- Special conditions: Standard
Construction
Type & style
- Home type: Townhouse
- Architectural style: Traditional
- Property subtype: Townhouse
Materials
- Frame, Vinyl Siding, Brick
- Foundation: Concrete Perimeter
- Roof: Shingle,Composition
Condition
- New construction: No
- Year built: 1987
Utilities & green energy
- Electric: 200+ Amp Service
- Sewer: Public Sewer
- Water: Public
Community & neighborhood
Location
- Region: Lititz
- Subdivision: Quail Ridge
- Municipality: WARWICK TWP
Other
Other facts
- Listing agreement: Exclusive Right To Sell
- Listing terms: Conventional,Cash
- Ownership: Fee Simple
Price history
| Date | Event | Price |
|---|---|---|
| 12/18/2024 | Sold | $270,000-3.6%$160/sqft |
Source: | ||
| 11/11/2024 | Pending sale | $280,000$166/sqft |
Source: | ||
| 10/31/2024 | Listed for sale | $280,000+24.4%$166/sqft |
Source: | ||
| 6/27/2022 | Sold | $225,000+0%$133/sqft |
Source: | ||
| 6/13/2022 | Pending sale | $224,900$133/sqft |
Source: | ||
Public tax history
| Year | Property taxes | Tax assessment |
|---|---|---|
| 2025 | $2,724 +0.6% | $138,100 |
| 2024 | $2,707 +0.5% | $138,100 |
| 2023 | $2,695 | $138,100 |
Find assessor info on the county website
Neighborhood: 17543
Nearby schools
GreatSchools rating
- 6/10John R Bonfield El SchoolGrades: K-6Distance: 0.6 mi
- 7/10Warwick Middle SchoolGrades: 7-9Distance: 1.5 mi
- 9/10Warwick Senior High SchoolGrades: 9-12Distance: 1.3 mi
Schools provided by the listing agent
- Elementary: John R Bonfield
- Middle: Warwick
- High: Warwick Senior
- District: Warwick
Source: Bright MLS. This data may not be complete. We recommend contacting the local school district to confirm school assignments for this home.
Get pre-qualified for a loan
At Zillow Home Loans, we can pre-qualify you in as little as 5 minutes with no impact to your credit score.An equal housing lender. NMLS #10287.
Sell for more on Zillow
Get a Zillow Showcase℠ listing at no additional cost and you could sell for .
$289,100
2% more+$5,782
With Zillow Showcase(estimated)$294,882
