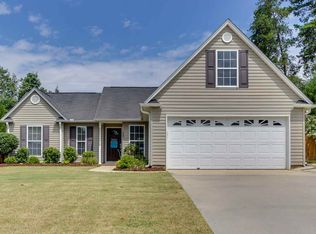Sold for $300,000
$300,000
403 Canvasback Way, Easley, SC 29642
3beds
1,800sqft
Single Family Residence, Residential
Built in 2000
0.26 Acres Lot
$305,300 Zestimate®
$167/sqft
$2,070 Estimated rent
Home value
$305,300
$290,000 - $321,000
$2,070/mo
Zestimate® history
Loading...
Owner options
Explore your selling options
What's special
Welcome to 403 Canvasback Way in the beautiful established Sitton Creek community right in the heart of Powdersville. As you approach the home, you will notice that it sits on a large, well maintained corner lot. Pulling into the extra wide driveway, you’ll find ample space for parking. The custom wood privacy fence and large rocking chair front porch enhance the curb appeal of this 3 bedroom, 2 bathroom home. When you enter the front door, you’ll immediately notice the 9’ ceilings, stunning crown moldings, and natural light coming from the vast number of windows! There is a large living room with gas fireplace, a formal dining room, and kitchen with breakfast nook all on the first floor. Upstairs, in addition to two guest bedrooms and a full bathroom, you will find a large master bedroom. Tons of windows and vaulted ceilings make this room a serene escape. It includes an on suite bathroom, complete with walk in shower, soaking tub, and double vanities, as well as a spacious walk in closet. That’s not all though - there is an enormous bonus room that could be used for a multitude of things! Did we mention the exquisite back yard? This is an entertainers dream! The expansive patio space and deck overlook the in-ground pool. There is also an abundant amount of grass and a shed that conveys with the home. You do not want to miss this one! Schedule your viewing today!
Zillow last checked: 8 hours ago
Listing updated: April 10, 2024 at 07:50am
Listed by:
Leonard Alexander 803-606-4442,
South Carolina Home Corp
Bought with:
Adoni Cuevas-Torres
The Ponce Realty Group LLC 3
Source: Greater Greenville AOR,MLS#: 1514486
Facts & features
Interior
Bedrooms & bathrooms
- Bedrooms: 3
- Bathrooms: 3
- Full bathrooms: 2
- 1/2 bathrooms: 1
Primary bedroom
- Area: 144
- Dimensions: 12 x 12
Bedroom 2
- Area: 144
- Dimensions: 12 x 12
Bedroom 3
- Area: 100
- Dimensions: 10 x 10
Primary bathroom
- Features: Full Bath, Shower-Separate, Tub-Garden, Walk-In Closet(s)
- Level: Second
Dining room
- Area: 90
- Dimensions: 9 x 10
Kitchen
- Area: 108
- Dimensions: 9 x 12
Living room
- Area: 228
- Dimensions: 19 x 12
Bonus room
- Area: 240
- Dimensions: 12 x 20
Heating
- Forced Air, Natural Gas
Cooling
- Central Air, Electric
Appliances
- Included: Dishwasher, Disposal, Dryer, Refrigerator, Washer, Range, Microwave, Gas Water Heater
- Laundry: 1st Floor, In Kitchen, Gas Dryer Hookup, Washer Hookup
Features
- Bookcases, High Ceilings, Ceiling Fan(s), Soaking Tub, Laminate Counters, Pantry
- Flooring: Carpet, Hwd/Pine Flr Under Carpet, Vinyl
- Windows: Tilt Out Windows, Vinyl/Aluminum Trim, Insulated Windows
- Basement: None
- Attic: Storage
- Number of fireplaces: 1
- Fireplace features: Gas Log
Interior area
- Total structure area: 1,800
- Total interior livable area: 1,800 sqft
Property
Parking
- Total spaces: 2
- Parking features: Attached, Garage Door Opener, Driveway, R/V-Boat Parking, Parking Pad, Paved, Concrete
- Attached garage spaces: 2
- Has uncovered spaces: Yes
Features
- Levels: Two
- Stories: 2
- Patio & porch: Deck, Front Porch, Rear Porch
- Has private pool: Yes
- Pool features: In Ground
- Fencing: Fenced
Lot
- Size: 0.26 Acres
- Dimensions: 100' x 115'
- Features: Corner Lot, 1/2 Acre or Less
- Topography: Level
Details
- Parcel number: 503816825857
Construction
Type & style
- Home type: SingleFamily
- Architectural style: Traditional
- Property subtype: Single Family Residence, Residential
Materials
- Vinyl Siding
- Foundation: Slab
- Roof: Architectural
Condition
- Year built: 2000
Utilities & green energy
- Sewer: Public Sewer
- Water: Public
- Utilities for property: Cable Available
Community & neighborhood
Security
- Security features: Smoke Detector(s)
Community
- Community features: None
Location
- Region: Easley
- Subdivision: Sitton Creek
Price history
| Date | Event | Price |
|---|---|---|
| 4/9/2024 | Sold | $300,000-5.9%$167/sqft |
Source: | ||
| 4/9/2024 | Pending sale | $318,900$177/sqft |
Source: | ||
| 3/10/2024 | Contingent | $318,900$177/sqft |
Source: | ||
| 2/23/2024 | Price change | $318,900-3.1%$177/sqft |
Source: | ||
| 1/31/2024 | Price change | $329,000-2.9%$183/sqft |
Source: | ||
Public tax history
| Year | Property taxes | Tax assessment |
|---|---|---|
| 2024 | -- | -- |
| 2023 | $548 -1.4% | $6,600 |
| 2022 | $556 +1.3% | $6,600 |
Find assessor info on the county website
Neighborhood: 29642
Nearby schools
GreatSchools rating
- 4/10Forest Acres Elementary SchoolGrades: PK-5Distance: 2.3 mi
- 4/10Richard H. Gettys Middle SchoolGrades: 6-8Distance: 4.1 mi
- 6/10Easley High SchoolGrades: 9-12Distance: 2.7 mi
Schools provided by the listing agent
- Elementary: Forest Acres
- Middle: Richard H. Gettys
- High: Easley
Source: Greater Greenville AOR. This data may not be complete. We recommend contacting the local school district to confirm school assignments for this home.
Get a cash offer in 3 minutes
Find out how much your home could sell for in as little as 3 minutes with a no-obligation cash offer.
Estimated market value
$305,300
