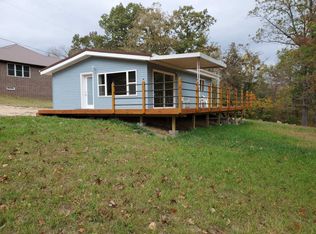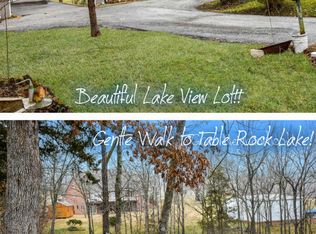Closed
Price Unknown
403 Cane Cove Road, Cape Fair, MO 65624
3beds
2,741sqft
Single Family Residence
Built in 2007
4.32 Acres Lot
$408,800 Zestimate®
$--/sqft
$2,701 Estimated rent
Home value
$408,800
$380,000 - $442,000
$2,701/mo
Zestimate® history
Loading...
Owner options
Explore your selling options
What's special
Beautifully Maintained Lake View Brick home on 4.32 acres in a quiet lakeside neighborhood. This home offers a Private community Boat Launch, Courtesy Dock For Loading and Unloading, First Come Secure Parking Facility, Park, Playground and more. Cape Fair Marina is located close by for long term slip rentals and Flat Creek Restaurant is close by for a great meal, plus it's just a 20 minute drive to shopping in Branson West. Take an easy Walk to the water to find a nice swimming area and a place to beach your boat for a fun day on the lake. This home features vaulted ceilings, spacious kitchen and ensuite bedrooms upstairs, a full finished basement with a large family room, second kitchen and guest room, full bath, Bonus Room and a two car garage. This home is perfectly designed for vehicles and boat parking with a circular drive and a new 25X25 pad poured for a workshop or additional garage, recent updates include leaf filter gutters, deck staining, carpet and more. Hard to Find Table Rock Lake Home with acreage and Community Only Lake access! Come and enjoy the Ozarks.
Zillow last checked: 8 hours ago
Listing updated: August 28, 2024 at 06:30pm
Listed by:
Richard Blackwell 417-337-4741,
Sunset Realty Services Inc.
Bought with:
Gayla Coonrod, 2005005006
ReeceNichols -Kimberling City
Source: SOMOMLS,MLS#: 60249555
Facts & features
Interior
Bedrooms & bathrooms
- Bedrooms: 3
- Bathrooms: 4
- Full bathrooms: 3
- 1/2 bathrooms: 1
Heating
- Central, Propane
Cooling
- Ceiling Fan(s), Central Air
Appliances
- Included: Dishwasher, Disposal, Dryer, Free-Standing Electric Oven, Microwave, Refrigerator, Washer
- Laundry: Main Level
Features
- Laminate Counters, Vaulted Ceiling(s), Walk-In Closet(s)
- Flooring: Carpet, Tile
- Windows: Double Pane Windows
- Basement: Finished,Walk-Out Access,Full
- Has fireplace: No
Interior area
- Total structure area: 2,741
- Total interior livable area: 2,741 sqft
- Finished area above ground: 1,764
- Finished area below ground: 977
Property
Parking
- Total spaces: 2
- Parking features: Additional Parking, Basement, Boat, Circular Driveway, Garage Faces Rear, Heated Garage
- Attached garage spaces: 2
- Has uncovered spaces: Yes
Accessibility
- Accessibility features: Accessible Doors, Accessible Entrance, Accessible Full Bath, Accessible Hallway(s), Accessible Kitchen, Central Living Area, Common Area, Visitor Bathroom
Features
- Levels: One
- Stories: 1
- Patio & porch: Deck, Front Porch, Patio
- Exterior features: Rain Gutters
- Has spa: Yes
- Spa features: Bath
- Has view: Yes
- View description: Lake, Water
- Has water view: Yes
- Water view: Lake,Water
Lot
- Size: 4.32 Acres
- Features: Acreage, Sloped, Wooded/Cleared Combo
Details
- Parcel number: 095.022002003001.000
Construction
Type & style
- Home type: SingleFamily
- Architectural style: Raised Ranch
- Property subtype: Single Family Residence
Materials
- Brick
- Foundation: Permanent
- Roof: Metal
Condition
- Year built: 2007
Utilities & green energy
- Sewer: Septic Tank
- Water: Public, Shared Well
Community & neighborhood
Security
- Security features: Smoke Detector(s)
Location
- Region: Cape Fair
- Subdivision: Ashers Cane Bottom
HOA & financial
HOA
- HOA fee: $300 annually
- Services included: Play Area, Common Area Maintenance, Dock Fees, Other, Snow Removal, Water
Other
Other facts
- Listing terms: Cash,Conventional,FHA,USDA/RD,VA Loan
Price history
| Date | Event | Price |
|---|---|---|
| 3/4/2024 | Sold | -- |
Source: | ||
| 11/20/2023 | Pending sale | $374,750$137/sqft |
Source: | ||
| 11/14/2023 | Price change | $374,750-6.3%$137/sqft |
Source: | ||
| 9/5/2023 | Price change | $399,900-2.3%$146/sqft |
Source: | ||
| 8/28/2023 | Price change | $409,500-2.5%$149/sqft |
Source: | ||
Public tax history
| Year | Property taxes | Tax assessment |
|---|---|---|
| 2024 | $1,253 +0.4% | $26,900 |
| 2023 | $1,248 -0.4% | $26,900 -1% |
| 2022 | $1,253 | $27,170 |
Find assessor info on the county website
Neighborhood: 65624
Nearby schools
GreatSchools rating
- 5/10Galena-Abesville Elementary SchoolGrades: PK-6Distance: 9.4 mi
- 4/10Galena High SchoolGrades: 7-12Distance: 3.4 mi
Schools provided by the listing agent
- Elementary: Galena
- Middle: Galena
- High: Galena
Source: SOMOMLS. This data may not be complete. We recommend contacting the local school district to confirm school assignments for this home.

