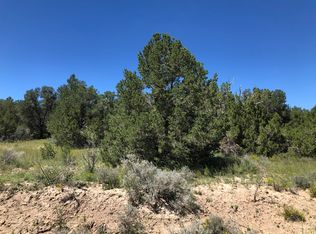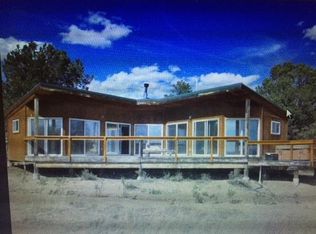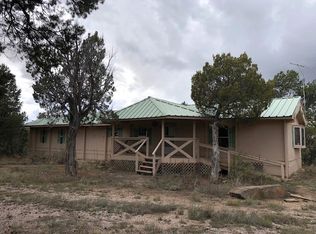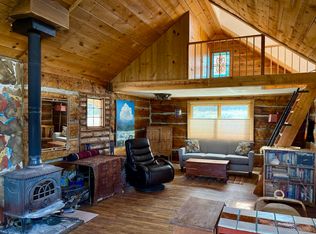Hear the wolves howl from this custom built 1300+ square foot, 2 bedroom, 2 bathroom home situated on 12.31 acres of property on top of the mesa overlooking the Wild Spirit Wolf Sanctuary with gorgeous views of distant volcanos and hills. This 2006 all electric home has a well with pump recently replaced, a graveled driveway to provide good access from the main maintained road; metal roof; a wood stove; 2 window AC units; a wonderful functional kitchen laid out for cooks affording great views from the many windows; cozy living area for entertaining; upstairs large loft and 2nd bedroom or office with a bathroom and private balcony deck. Property includes natural rock amphitheater and unexcavated ruin. Property is currently undergoing some minor repairs. Owner Financing Available.
Pending
$239,000
403 Candy Kitchen Rd, Ramah, NM 87321
2beds
1,300sqft
Est.:
Single Family Residence
Built in 2006
12.31 Acres Lot
$-- Zestimate®
$184/sqft
$-- HOA
What's special
Unexcavated ruinLarge loftGraveled drivewayNatural rock amphitheaterPrivate balcony deckMetal roofNew flooring
- 215 days |
- 663 |
- 56 |
Zillow last checked: 8 hours ago
Listing updated: January 05, 2026 at 07:00pm
Listed by:
Adam Pehrson 505-401-0496,
Sandia Peak Realty 505-401-0496,
Milo Pehrson 505-401-3239,
Sandia Peak Realty
Source: SWMLS,MLS#: 1085505
Facts & features
Interior
Bedrooms & bathrooms
- Bedrooms: 2
- Bathrooms: 2
- Full bathrooms: 1
- 3/4 bathrooms: 1
Primary bedroom
- Level: Main
- Area: 180
- Dimensions: 15 x 12
Bedroom 2
- Level: Upper
- Area: 180
- Dimensions: 12 x 15
Dining room
- Level: Main
- Area: 100.8
- Dimensions: 9.6 x 10.5
Kitchen
- Level: Main
- Area: 142.1
- Dimensions: 14.5 x 9.8
Living room
- Level: Main
- Area: 222
- Dimensions: 15 x 14.8
Heating
- Electric, Wood Stove
Cooling
- Window Unit(s)
Appliances
- Included: Built-In Electric Range, Dryer, Microwave, Refrigerator, Washer
- Laundry: Electric Dryer Hookup
Features
- Breakfast Area, Home Office, Kitchen Island, Main Level Primary, Tub Shower
- Flooring: Tile, Wood
- Windows: Double Pane Windows, Insulated Windows
- Has basement: No
- Number of fireplaces: 1
- Fireplace features: Wood Burning Stove
Interior area
- Total structure area: 1,300
- Total interior livable area: 1,300 sqft
Property
Accessibility
- Accessibility features: None
Features
- Levels: Two
- Stories: 2
- Patio & porch: Balcony, Covered, Patio
- Exterior features: Balcony, Private Entrance, Private Yard
Lot
- Size: 12.31 Acres
Details
- Parcel number: R06975
- Zoning: Out of MLS Area
- Zoning description: R-1
Construction
Type & style
- Home type: SingleFamily
- Architectural style: Custom
- Property subtype: Single Family Residence
Materials
- Frame, Stucco
- Roof: Metal,Pitched
Condition
- Resale
- New construction: No
- Year built: 2006
Details
- Builder name: Owner
Utilities & green energy
- Sewer: Septic Tank
- Water: Private, Well
- Utilities for property: Electricity Available, Water Available
Green energy
- Energy generation: None
Community & HOA
Community
- Security: Smoke Detector(s)
- Subdivision: Adams Lake Subdivision
Location
- Region: Ramah
Financial & listing details
- Price per square foot: $184/sqft
- Tax assessed value: $199,884
- Annual tax amount: $1,894
- Date on market: 6/7/2025
- Cumulative days on market: 103 days
- Listing terms: Cash,Conventional,FHA,Owner May Carry,VA Loan
Estimated market value
Not available
Estimated sales range
Not available
$1,391/mo
Price history
Price history
| Date | Event | Price |
|---|---|---|
| 1/6/2026 | Pending sale | $239,000$184/sqft |
Source: | ||
| 12/17/2025 | Listed for sale | $239,000$184/sqft |
Source: | ||
| 8/28/2025 | Pending sale | $239,000$184/sqft |
Source: | ||
| 6/7/2025 | Listed for sale | $239,000$184/sqft |
Source: | ||
Public tax history
Public tax history
| Year | Property taxes | Tax assessment |
|---|---|---|
| 2023 | $1,790 -54% | $66,629 +2.8% |
| 2022 | $3,887 +3.6% | $64,832 +2.8% |
| 2021 | $3,754 +112.1% | $63,089 |
Find assessor info on the county website
BuyAbility℠ payment
Est. payment
$1,174/mo
Principal & interest
$927
Property taxes
$163
Home insurance
$84
Climate risks
Neighborhood: Candy Kitchen
Nearby schools
GreatSchools rating
- 9/10San Rafael Elementary SchoolGrades: K-6Distance: 37 mi
- 3/10Los Alamitos Middle SchoolGrades: 7-8Distance: 41.1 mi
- 4/10Grants High SchoolGrades: 9-12Distance: 40.2 mi
- Loading




