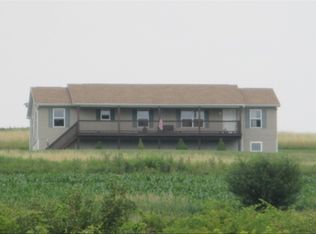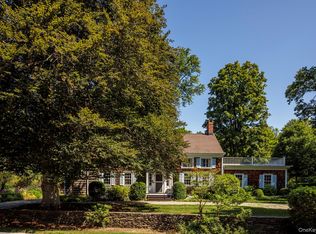A classic 1790 Federal Farmhouse on ten open acres, ideally located on a beautiful country road, is just ninety minutes from New York City and minutes from the charming village of Millbrook. Remarkably preserved with original details intact this extraordinary home offers room for welcoming family and friends. A library downstairs and sitting room upstairs affords the luxury of privacy. Unlike many traditional farmhouses, Blue Heron Farm has high ceilings and tremendous natural light, with seamless flow from one room to another. The picture-perfect grounds include a bluestone terrace, a stone colonial era ice house, a light flowing stream, a small clear water pond, and fantastic meadows with ample room to play unobstructed. A vintage post and beam barn, with pastoral views of a neighboring vineyard, provide extra space for artistic endeavors, storage, vehicles, livestock, or farm equipment. Within twenty minutes of the nearest train station, this house is the perfect country getaway. 24 hour notice required for accompanied showings..
This property is off market, which means it's not currently listed for sale or rent on Zillow. This may be different from what's available on other websites or public sources.

