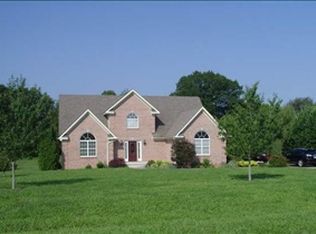Sold for $370,000 on 08/06/24
$370,000
403 Cambridge Grove Cir, Alvaton, KY 42122
4beds
1,891sqft
Single Family Residence
Built in 2000
1.04 Acres Lot
$380,900 Zestimate®
$196/sqft
$2,004 Estimated rent
Home value
$380,900
$350,000 - $415,000
$2,004/mo
Zestimate® history
Loading...
Owner options
Explore your selling options
What's special
Welcome to this charming 4-bedroom, 2-bath home nestled on a beautifully landscaped lot. This well-cared-for residence boasts an encapsulated crawlspace and features a split floor plan for added privacy and convenience. Enjoy the luxury of new appliances in the spacious kitchen, perfect for preparing meals and entertaining guests. The serene outdoor space provides a peaceful retreat, making this home a perfect blend of comfort and style. Don't miss the opportunity to make this your dream home!
Zillow last checked: 8 hours ago
Listing updated: August 05, 2025 at 10:52pm
Listed by:
Nicole N May 270-991-1378,
Coldwell Banker Legacy Group,
Jeremy Dawson 270-792-5047,
Coldwell Banker Legacy Group
Bought with:
Nicole N May, 240994
Coldwell Banker Legacy Group
Jeremy Dawson, 201662
Coldwell Banker Legacy Group
Source: RASK,MLS#: RA20243864
Facts & features
Interior
Bedrooms & bathrooms
- Bedrooms: 4
- Bathrooms: 2
- Full bathrooms: 2
- Main level bathrooms: 2
- Main level bedrooms: 4
Primary bedroom
- Level: Main
- Area: 223.54
- Dimensions: 14.5 x 15.42
Bedroom 2
- Level: Main
- Area: 137.37
- Dimensions: 10.92 x 12.58
Bedroom 3
- Level: Main
- Area: 110.22
- Dimensions: 10.33 x 10.67
Bedroom 4
- Level: Main
- Area: 125.49
- Dimensions: 10.83 x 11.58
Primary bathroom
- Level: Main
- Area: 87.39
- Dimensions: 10.08 x 8.67
Bathroom
- Features: Other
Dining room
- Level: Main
- Area: 126.53
- Dimensions: 11.42 x 11.08
Family room
- Level: Main
- Area: 301.09
- Dimensions: 15.92 x 18.92
Kitchen
- Features: Eat-in Kitchen, Granite Counters
- Level: Main
- Area: 219.62
- Dimensions: 9.58 x 22.92
Heating
- Forced Air, Electric
Cooling
- Central Electric
Appliances
- Included: Dishwasher, Range/Oven, Refrigerator, Dryer, Washer, Electric Water Heater
- Laundry: Laundry Room
Features
- Bookshelves, Ceiling Fan(s), Closet Light(s), Split Bedroom Floor Plan, Walk-In Closet(s), Walls (Dry Wall), Formal Dining Room
- Flooring: Carpet, Hardwood
- Doors: Storm Door(s)
- Windows: Storm Window(s), Partial Window Treatments
- Basement: None,Crawl Space
- Has fireplace: Yes
- Fireplace features: Propane
Interior area
- Total structure area: 1,891
- Total interior livable area: 1,891 sqft
Property
Parking
- Total spaces: 2
- Parking features: Attached
- Attached garage spaces: 2
- Has uncovered spaces: Yes
Accessibility
- Accessibility features: None
Features
- Patio & porch: Covered Front Porch, Covered Patio
- Exterior features: Mature Trees
- Fencing: Chain Link
- Body of water: None
Lot
- Size: 1.04 Acres
- Features: Trees, County, Dead End, Out of City Limits, Subdivided
Details
- Additional structures: Storage
- Parcel number: 054A47C013
Construction
Type & style
- Home type: SingleFamily
- Architectural style: Traditional
- Property subtype: Single Family Residence
Materials
- Brick Veneer
- Foundation: Block
- Roof: Dimensional,Shingle
Condition
- New Construction
- New construction: No
- Year built: 2000
Utilities & green energy
- Sewer: Septic Tank
- Water: County
- Utilities for property: Electricity Available, Internet Cable, Natural Gas
Community & neighborhood
Location
- Region: Alvaton
- Subdivision: Cambridge Grove
HOA & financial
HOA
- Amenities included: None
Price history
| Date | Event | Price |
|---|---|---|
| 8/6/2024 | Sold | $370,000+0%$196/sqft |
Source: | ||
| 7/22/2024 | Pending sale | $369,900$196/sqft |
Source: | ||
| 7/19/2024 | Listed for sale | $369,900+85.9%$196/sqft |
Source: | ||
| 5/4/2015 | Sold | $199,000$105/sqft |
Source: Public Record | ||
Public tax history
| Year | Property taxes | Tax assessment |
|---|---|---|
| 2021 | $1,862 -0.4% | $210,000 |
| 2020 | $1,869 | $210,000 |
| 2019 | $1,869 +0.2% | $210,000 +5.5% |
Find assessor info on the county website
Neighborhood: 42122
Nearby schools
GreatSchools rating
- 7/10Plano Elementary SchoolGrades: PK-6Distance: 1.3 mi
- 9/10South Warren Middle SchoolGrades: 7-8Distance: 6 mi
- 10/10South Warren High SchoolGrades: 9-12Distance: 6.1 mi
Schools provided by the listing agent
- Elementary: Plano
- Middle: South Warren
- High: South Warren
Source: RASK. This data may not be complete. We recommend contacting the local school district to confirm school assignments for this home.

Get pre-qualified for a loan
At Zillow Home Loans, we can pre-qualify you in as little as 5 minutes with no impact to your credit score.An equal housing lender. NMLS #10287.
