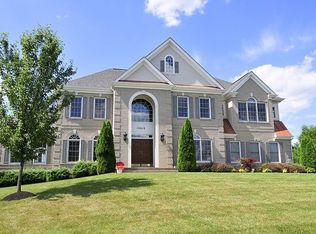This Beautiful Home sits on a 1/2 acre desirable level lot backed up to a park with a walking trail. Main level features a wide open floor plan. As you enter this 2 story Foyer, you have a Large Formal Dining Room and an open Living Room next to a Powder Room and large private office overlooking Hampshire Greens park. From the Foyer and hall you enter a 2 story Great Room with a gas fireplace that opens up to an expansive Kitchen with new Stainless Steel Appliances including a double convection oven and breakfast area that flows into a beautiful one of a kind sunroom where you can walk out to sundeck. Plenty of natural light on this floor. Main level also has a laundry Room leading to a 2 car garage freshly painted with storage cabinets. Dual staircase leads to second floor with a catwalk overlooking Great room that leads to a large Master Suite with tray ceilings, a sitting room, two WIC’s, and a Gorgeous Master Bath with a private water closet, 9’ vanity with dual sinks, large shower and a Jacuzzi tub. Bedroom 2 has its own full private bathroom and Bedrooms 3 and 4 have a connecting buddy bath. Lower Level has a large finished Rec. Room and is ideal for the active gaming family. Offering a huge wet bar with built-in cabinets, a wine cooler and a small refrigerator, (bar, cabinets, refrigerator, wine cooler will convey). Off the extended Rec. room you have another room that can be used for a video gaming room, a Den or a Bedroom, a full bath, an exercise room, a workroom with plenty of storage, and a MOVIE ROOM, all the movie room furniture and electronic equipment to convey. This house has a New roof that was just installed in May of 2019 and a lifetime warranty that will transfer to new owner. All window treatments to convey. Your new home is conveniently located close to the Maryland Inter-county Connector and Washington, DC. This home is in the sought after Hampshire Greens Golf Club Community complete with Parks, Tennis Courts, Playgrounds for the kids and a Community Center. Please call for appointment.
This property is off market, which means it's not currently listed for sale or rent on Zillow. This may be different from what's available on other websites or public sources.

