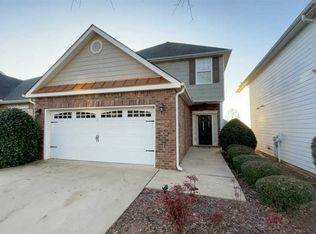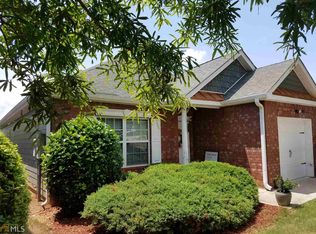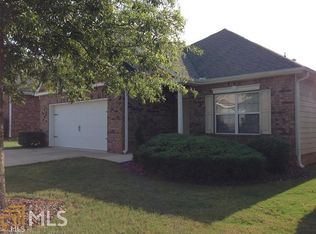Discover this beautifully maintained 3-bedroom, 2.5-bathroom home available for rent in the heart of Locust Grove. Featuring a cozy fireplace and an open, airy layout, this home provides the perfect setting for comfortable living and entertaining. The inviting living room boasts a warm fireplace, making it an ideal spot for relaxing during cooler months. The spacious kitchen offers modern appliances, abundant cabinetry, perfect for family dining gatherings. Upstairs, you'll find a generous master suite with a large walk-in closet and an en-suite bathroom featuring a double vanity, soaking tub, and separate shower. Two additional well-sized bedrooms share a full bathroom, while a convenient half-bath is located on the main floor. Enjoy outdoor living in the backyard, offering plenty of room for activities and relaxation. Additional features include a laundry room, garage, and ample storage space throughout the home. Located in a desirable neighborhood with easy access to local shopping, dining, and major highways, this rental home offers both comfort and convenience. Schedule your tour today and make this charming property your next home!
This property is off market, which means it's not currently listed for sale or rent on Zillow. This may be different from what's available on other websites or public sources.


