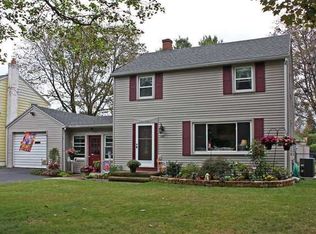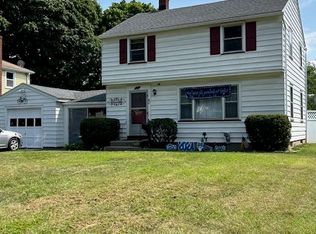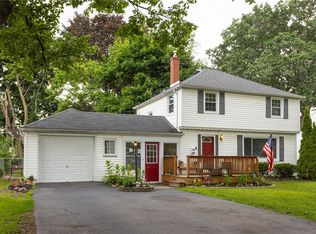Come see traditional Irondequoit Colonial -lived in for 50+ years. Carpet over hardwoods, kitchen appliances included, beautiful picture windows in formal dining & living room, built-in cabinets + open shelving in dining room with window seat between. Sweet spot for formal dining & entertaining. Kitchen eat-in area has over sized window overlooking back yard. Formal living room extends from front of house to back with french door to back yard & patio area. 3 bedrooms upstairs have hardwoods & spacious closets, bath has new vanity& timeless ceramic tile floor. Breezeway between garage & house is perfect spot for mud room or casual spot to sit on summer evenings. Breezeway leads to backyard patio/ fenced back yard. Extra long garage for storage.
This property is off market, which means it's not currently listed for sale or rent on Zillow. This may be different from what's available on other websites or public sources.


